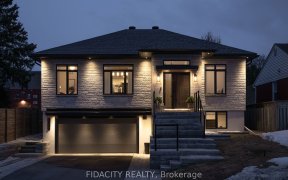


This MUST-SEE, NO REAR neighbours semi-detached home is move-in ready! With a bright south-facing backyard and sprawling deck for the outdoor entertainer. This tranquil peace of paradise backs onto a bike path and the Experimental Farm. The main floor boasts a large custom kitchen with a spacious eat-in area and tons of storage. The...
This MUST-SEE, NO REAR neighbours semi-detached home is move-in ready! With a bright south-facing backyard and sprawling deck for the outdoor entertainer. This tranquil peace of paradise backs onto a bike path and the Experimental Farm. The main floor boasts a large custom kitchen with a spacious eat-in area and tons of storage. The generously sized living room features gleaming hardwood floors & a staircase that leads up to the second floor where you will find 3 lovely bedrooms and a 4-piece bathroom. In the lower level enjoy a well-maintained rec. room that is well insulated and wired for surround sound and also a sizable storage room. Nestled on a friendly & quiet street, this neighborhood is in close proximity to schools, shopping, and transit. New windows (2020), hardwood (2021) Furnace/AC 2007, OWNED HWT (2020), paint (2021), new baths 2019/2021, chimney (2018), driveway paved (2016), siding with added insulation (2015). 15-minute bike ride to Dow's Lake & one bus to light rail!!
Property Details
Size
Parking
Lot
Build
Rooms
Living Rm
13′0″ x 16′7″
Dining Rm
8′0″ x 10′11″
Kitchen
11′0″ x 12′3″
Primary Bedrm
9′7″ x 13′3″
Bedroom
6′11″ x 13′3″
Bedroom
8′1″ x 12′0″
Ownership Details
Ownership
Taxes
Source
Listing Brokerage
For Sale Nearby
Sold Nearby

- 3
- 2

- 3
- 2

- 3
- 1

- 3
- 2

- 3
- 1

- 3
- 2

- 3
- 2

- 3
- 2
Listing information provided in part by the Ottawa Real Estate Board for personal, non-commercial use by viewers of this site and may not be reproduced or redistributed. Copyright © OREB. All rights reserved.
Information is deemed reliable but is not guaranteed accurate by OREB®. The information provided herein must only be used by consumers that have a bona fide interest in the purchase, sale, or lease of real estate.








