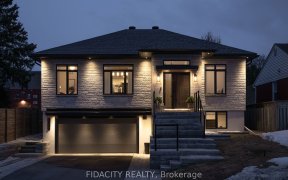


Discover this bright and sunny 3 bedroom, 3 bathroom home nestled in a well-established neighbourhood. The main floor features a large living area that invites relaxation and gatherings. Straight off the living room is an ideal space for dining or a cozy computer room offering a private workspace bathed in natural light. Enjoy the...
Discover this bright and sunny 3 bedroom, 3 bathroom home nestled in a well-established neighbourhood. The main floor features a large living area that invites relaxation and gatherings. Straight off the living room is an ideal space for dining or a cozy computer room offering a private workspace bathed in natural light. Enjoy the convenience of a bedroom and full bathroom on this level, making it perfect for multi-generational living. The large kitchen flows seamlessly and the handy eat in nook with built-in dining bench is ideal for cozy mornings. Venture upstairs to find two generously sized bedrooms and a wide hallway with bench that creates an inviting pre-bedtime reading space. An ample sized bathroom with large walk-in shower complete this level. The lower level flex zone with 6-foot ceiling includes a family room, den and full bathroom offering a versatile space adaptable to a wide range of functions. Don't miss your chance to make this charming property your new home!
Property Details
Size
Parking
Lot
Build
Heating & Cooling
Utilities
Rooms
Living Room
23′2″ x 13′3″
Dining Room
9′2″ x 11′7″
Bedroom
9′1″ x 8′9″
Bathroom
7′9″ x 4′9″
Kitchen
11′2″ x 11′5″
Dining Room
8′2″ x 5′11″
Ownership Details
Ownership
Taxes
Source
Listing Brokerage
For Sale Nearby

- 3
- 2
Sold Nearby

- 2
- 3

- 1

- 2
- 2

- 3
- 1

- 3
- 1

- 4
- 2

- 2
- 1

- 3
- 4
Listing information provided in part by the Ottawa Real Estate Board for personal, non-commercial use by viewers of this site and may not be reproduced or redistributed. Copyright © OREB. All rights reserved.
Information is deemed reliable but is not guaranteed accurate by OREB®. The information provided herein must only be used by consumers that have a bona fide interest in the purchase, sale, or lease of real estate.







