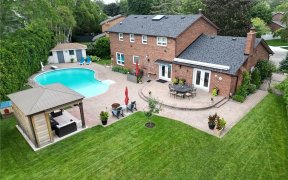


Don't miss this opportunity to live in a prestigious, sought-after area close to Mississauga Road. Situated on a large 75ft x 150ft lot in a very private, quiet, mature neighborhood. This large 2520 sq ft home offers plenty of room for a growing family with its 4 bedrooms, 2 1/2 baths, a Family room with a wood-burning FP, a Custom...
Don't miss this opportunity to live in a prestigious, sought-after area close to Mississauga Road. Situated on a large 75ft x 150ft lot in a very private, quiet, mature neighborhood. This large 2520 sq ft home offers plenty of room for a growing family with its 4 bedrooms, 2 1/2 baths, a Family room with a wood-burning FP, a Custom kitchen with Granite countertops, and a large office. The primary bedroom includes a large 4-piece ensuite with Granite and a large closet. There is a spacious basement for more potential living space with a Rough-in for a fireplace and bathroom. Bring back the beautiful backyard oasis with a pool and walk-outs from the kitchen and Family room. Make this your Dream home. Close to HWY, Shopping, Parks, Hospital, Schools, Rec Center, Lake Ontario, and much more. Minutes from Mississauga Golf Club and Downtown Port Credit. Roof 2022. House sold in "as is" condition. Garage door opener (no remote). The pool hasn't been open for 8 years, sold "as is". Saltwater filter, New liner, and pool cover 9 years ago. 2 Sheds. Security system. The furniture is for sale.
Property Details
Size
Parking
Build
Heating & Cooling
Utilities
Rooms
Living
11′7″ x 18′4″
Family
12′0″ x 18′1″
Dining
10′6″ x 14′7″
Kitchen
10′6″ x 18′6″
Office
10′7″ x 12′0″
Prim Bdrm
12′0″ x 23′0″
Ownership Details
Ownership
Taxes
Source
Listing Brokerage
For Sale Nearby
Sold Nearby

- 5
- 3

- 2,500 - 3,000 Sq. Ft.
- 4
- 3

- 5
- 4

- 1,500 - 2,000 Sq. Ft.
- 3
- 1

- 5
- 4

- 5
- 4

- 5
- 3

- 5
- 4
Listing information provided in part by the Toronto Regional Real Estate Board for personal, non-commercial use by viewers of this site and may not be reproduced or redistributed. Copyright © TRREB. All rights reserved.
Information is deemed reliable but is not guaranteed accurate by TRREB®. The information provided herein must only be used by consumers that have a bona fide interest in the purchase, sale, or lease of real estate.








