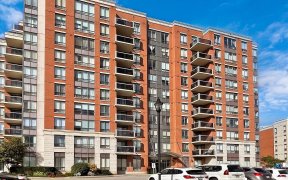


Sought after townhouse at the best spot of commerce valley. Minute walk to hwy 7 & o/l the green / pond, Kitchen with s/s appliances/ granite counter to, maple cabinets, breakfast area w/o to a big balcony o/l a green scenery. Functional sun filled living & dining rm. Trendy 24 "x24 " polished porcelain & upgraded laminate flooring. 3rd...
Sought after townhouse at the best spot of commerce valley. Minute walk to hwy 7 & o/l the green / pond, Kitchen with s/s appliances/ granite counter to, maple cabinets, breakfast area w/o to a big balcony o/l a green scenery. Functional sun filled living & dining rm. Trendy 24 "x24 " polished porcelain & upgraded laminate flooring. 3rd br on ground w/ sep. Entrance. Direct access to garage. 2-car driveway, s/s fridge, stove & b/i dishwasher, existing light fixtures, & window coverings, cac . Walking distance to bus stop, restaurants, super market & everything. Low condo fee.
Property Details
Size
Parking
Condo
Build
Heating & Cooling
Rooms
Living
13′4″ x 13′8″
Dining
10′11″ x 13′1″
Kitchen
7′5″ x 10′0″
Breakfast
6′7″ x 10′0″
Prim Bdrm
11′4″ x 12′11″
2nd Br
11′8″ x 11′10″
Ownership Details
Ownership
Condo Policies
Taxes
Condo Fee
Source
Listing Brokerage
For Sale Nearby
Sold Nearby

- 2
- 3

- 2
- 2

- 2
- 3

- 2
- 2

- 2
- 2

- 2
- 2

- 2
- 2

- 2
- 2
Listing information provided in part by the Toronto Regional Real Estate Board for personal, non-commercial use by viewers of this site and may not be reproduced or redistributed. Copyright © TRREB. All rights reserved.
Information is deemed reliable but is not guaranteed accurate by TRREB®. The information provided herein must only be used by consumers that have a bona fide interest in the purchase, sale, or lease of real estate.








