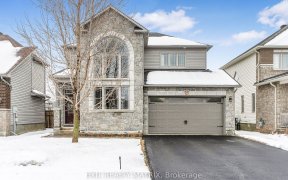


NOT your average home! Elegant & spacious Executive home with soaring ceilings, huge Great Room with floor to ceiling stone fireplace, wall of windows & open concept layout. The main floor features a refined, formal dining rm, fantastic kitchen with huge island, stone counters, tons of prep space & storage as well as breakfast nook....
NOT your average home! Elegant & spacious Executive home with soaring ceilings, huge Great Room with floor to ceiling stone fireplace, wall of windows & open concept layout. The main floor features a refined, formal dining rm, fantastic kitchen with huge island, stone counters, tons of prep space & storage as well as breakfast nook. Working remotely? This home also offers a spacious home office just off the Foyer. Newly re-finished staircase leads to a spectacular Gallery on the second level. The Master Suite will feel like a fancy hotel with a rough-in for gas fireplace & incredible, luxurious spa-like bath. 2 more large beds with Jack N Jill bath & laundry on 2nd level. The lower level is fully finished with awesome family rm, 2 more beds & 3 pce bath. The backyard will take your breath away with heated inground pool, patio, pergola & serene gardens. A lovely spot for a "staycation" & literally steps away from the park, schools & recreation. This perfect family home MUST be seen!
Property Details
Size
Parking
Lot
Build
Rooms
Foyer
8′4″ x 9′4″
Office
10′4″ x 11′8″
Dining Rm
10′10″ x 13′6″
Great Room
20′4″ x 22′2″
Kitchen
13′0″ x 20′10″
Bath 2-Piece
3′0″ x 8′0″
Ownership Details
Ownership
Taxes
Source
Listing Brokerage
For Sale Nearby
Sold Nearby

- 4
- 4

- 4
- 3

- 3
- 2

- 3
- 3

- 5
- 4

- 4
- 3

- 4
- 3

- 3
- 3
Listing information provided in part by the Ottawa Real Estate Board for personal, non-commercial use by viewers of this site and may not be reproduced or redistributed. Copyright © OREB. All rights reserved.
Information is deemed reliable but is not guaranteed accurate by OREB®. The information provided herein must only be used by consumers that have a bona fide interest in the purchase, sale, or lease of real estate.








