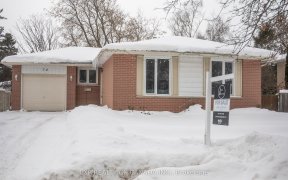


Lovely Home Located In Family Friendly Area Close To Schools, Parks And Amenities. Entrance features recently built font landscaping walk-up! Main Floor area is Spacious Open Concept Living And Dining With Large Bay Window. Large, Private Backyard With Mature Trees and walk-out from kitchen to Deck. Upper Level Features 3 Generously Sized...
Lovely Home Located In Family Friendly Area Close To Schools, Parks And Amenities. Entrance features recently built font landscaping walk-up! Main Floor area is Spacious Open Concept Living And Dining With Large Bay Window. Large, Private Backyard With Mature Trees and walk-out from kitchen to Deck. Upper Level Features 3 Generously Sized Bedrooms With Closets And Large Windows As Well As 4 Pc. Spacious Bathroom. Large Basement area with 2 pc Washroom and access to garage. Great Family Property!!!!!
Property Details
Size
Parking
Build
Heating & Cooling
Utilities
Rooms
Dining
11′1″ x 12′6″
Family
13′11″ x 16′5″
Kitchen
5′1″ x 11′11″
Breakfast
5′1″ x 11′11″
Prim Bdrm
13′2″ x 11′2″
2nd Br
9′1″ x 10′0″
Ownership Details
Ownership
Taxes
Source
Listing Brokerage
For Sale Nearby
Sold Nearby

- 3
- 2

- 4
- 2

- 1,100 - 1,500 Sq. Ft.
- 5
- 2

- 4
- 2

- 4
- 3

- 3
- 2

- 1,100 - 1,500 Sq. Ft.
- 3
- 2

- 1,100 - 1,500 Sq. Ft.
- 4
- 2
Listing information provided in part by the Toronto Regional Real Estate Board for personal, non-commercial use by viewers of this site and may not be reproduced or redistributed. Copyright © TRREB. All rights reserved.
Information is deemed reliable but is not guaranteed accurate by TRREB®. The information provided herein must only be used by consumers that have a bona fide interest in the purchase, sale, or lease of real estate.








