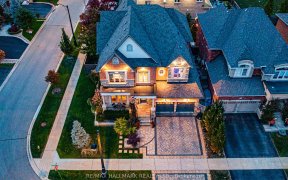


Perfection! Situated In The Highly Desirable Estate Of Cold Spring Community. This Property Strikes The Perfect Balance Of Elegance And Coziness. The Main Level Has Hardwood Floors Throughout, An Elegant Living/Dining Room Combo With 14Ft & 9Ft Ceilings, And A 2-Way Fireplace. The Custom Chef's Kitchen Features A Center Island With A...
Perfection! Situated In The Highly Desirable Estate Of Cold Spring Community. This Property Strikes The Perfect Balance Of Elegance And Coziness. The Main Level Has Hardwood Floors Throughout, An Elegant Living/Dining Room Combo With 14Ft & 9Ft Ceilings, And A 2-Way Fireplace. The Custom Chef's Kitchen Features A Center Island With A Farmhouse Sink, And Stainless Steel Appliances And Opens Up To The Family Room Which Includes A 2-Way Fireplace. Main Level Also Has A Mud Room/Laundry With Custom Cabinetry & Bench. The Upper Level Has An Open Concept Den, 3 Spacious Bedrooms With Ensuites, And A Grand Primary Bedroom With Soaring 14Ft Ceilings, His/Her Closet, And A Spa-Inspired Ensuite With A Soaker Tub, Stand-Up Shower, And 2 Sinks. The Basement Includes A Large Rec Room, 3 Piece Washroom, A Playroom, And Plenty Of Storage. The Exterior Is Fully Landscaped With An Interlock Driveway & Back Patio, Mature Trees, And More! Fridge, Stove, B/I Dishwasher, Bar Fridge, Washer & Dryer, 2 Way Gas Fireplace, Interlock Driveway, Landscaped Backyard (Mature Trees), Custom Kitchen, Custom Mudroom, Staircase W/ Square Pickets, Finished Basement, 12Ft & 9Ft Ceilings
Property Details
Size
Parking
Rooms
Living
21′11″ x 16′0″
Dining
21′11″ x 16′0″
Kitchen
18′0″ x 12′0″
Family
18′0″ x 16′0″
Mudroom
Mudroom
Prim Bdrm
14′11″ x 16′0″
Ownership Details
Ownership
Taxes
Source
Listing Brokerage
For Sale Nearby
Sold Nearby

- 5
- 6

- 3,000 - 3,500 Sq. Ft.
- 6
- 5

- 3,000 - 3,500 Sq. Ft.
- 5
- 5

- 3,000 - 3,500 Sq. Ft.
- 5
- 5

- 5
- 5

- 5
- 5

- 2,000 - 2,500 Sq. Ft.
- 4
- 3

- 2,000 - 2,500 Sq. Ft.
- 4
- 3
Listing information provided in part by the Toronto Regional Real Estate Board for personal, non-commercial use by viewers of this site and may not be reproduced or redistributed. Copyright © TRREB. All rights reserved.
Information is deemed reliable but is not guaranteed accurate by TRREB®. The information provided herein must only be used by consumers that have a bona fide interest in the purchase, sale, or lease of real estate.








