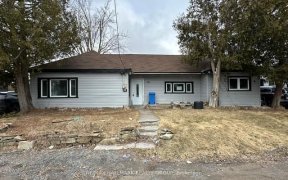


Welcome to White Tail Ridge ? a charming community with a blend of families & downsizers. This bungalow is perfect for the family that enjoys outdoor living with a backyard oasis. You'll instantly feel at home as you enter this spacious home, with a formal dining room, open concept Deslaurier kitchen with quartz countertops & two-sided...
Welcome to White Tail Ridge ? a charming community with a blend of families & downsizers. This bungalow is perfect for the family that enjoys outdoor living with a backyard oasis. You'll instantly feel at home as you enter this spacious home, with a formal dining room, open concept Deslaurier kitchen with quartz countertops & two-sided eat-on island, stainless steel appliances; living room with gas fireplace overlooking an oversized patio into the backyard ?summer home?. Mainfloor principal bedroom with walk-in closet and 4-piece bath. Lower level custom-finished by builder with 3rd bedroom & bath; huge L-shaped family room and a bonus room (currently used as a bedroom) ? ideal for an office or home gym. The backyard features more than $200,000 of upgrades including an in-ground, salt-water pool, pergola, armour-stone landscaping, irrigation system, backyard lighting and garden shed. Minutes to Almonte for shopping, dining and recreational needs. You will not be disappointed.
Property Details
Size
Parking
Lot
Build
Rooms
Dining Rm
13′11″ x 10′10″
Bedroom
11′8″ x 10′6″
Laundry Rm
7′3″ x 8′4″
Bath 3-Piece
5′0″ x 9′1″
Kitchen
11′0″ x 23′0″
Living room/Fireplace
13′0″ x 19′2″
Ownership Details
Ownership
Taxes
Source
Listing Brokerage
For Sale Nearby
Sold Nearby

- 3
- 3

- 2800 Sq. Ft.
- 5
- 5

- 2,000 Sq. Ft.
- 2
- 2

- 3
- 3

- 2
- 2

- 2
- 2

- 3
- 3

- 4
- 4
Listing information provided in part by the Ottawa Real Estate Board for personal, non-commercial use by viewers of this site and may not be reproduced or redistributed. Copyright © OREB. All rights reserved.
Information is deemed reliable but is not guaranteed accurate by OREB®. The information provided herein must only be used by consumers that have a bona fide interest in the purchase, sale, or lease of real estate.








