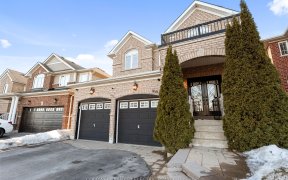
1223 Ashgrove Crescent
Ashgrove Crescent, Pinecrest, Oshawa, ON, L1K 3A4



Over 2100sqft of living space sitting on a beautifully landscaped, oversized 58-foot corner lot with no sidewalks! Stunning! Welcome to this rarely offered family home in the sought after Pinecrest Community of Oshawa. This extraordinary family home boasts a grand two-storey foyer that creates an impressive entrance for you and your...
Over 2100sqft of living space sitting on a beautifully landscaped, oversized 58-foot corner lot with no sidewalks! Stunning! Welcome to this rarely offered family home in the sought after Pinecrest Community of Oshawa. This extraordinary family home boasts a grand two-storey foyer that creates an impressive entrance for you and your guests.The main floor is thoughtfully designed, featuring a spacious family room that seamlessly connects to the kitchen, where you'll find brand new quartz countertops. Adjacent to the kitchen, a breakfast nook offers a pleasant view of the combined living and dining area, enhanced by a gas fireplace and an open-concept layout.This level also includes a state-of-the-art smart light system, a convenient walk-out to the back deck, and provisions for central vacuum installation.The upper floor is dedicated to luxury and comfort, featuring a primary suite complete with a walk-in closet, a four-piece bathroom, a relaxing soaker tub, and a separate shower. Additionally, there are three well-proportioned bedrooms, a practical second-floor laundry room, and generously wide hallways overlooking the foyer, combining elegance with functionality. Both the front and backyards have been meticulously landscaped to provide a welcoming and impressive outdoor space. The property enjoys the advantage of privacy with no neighbors on one side. This stunning family home is ideally located near top-rated schools, the Smart Centre shopping district, highways 407 and 418, Delpark Centre Arena, and numerous other amenities. Do not miss this exceptional opportunity schedule your appointment today! Updates include: Brand new quartz countertops in kitchen & bathrooms throughout (2024), High end garage door (2023), Professional landscaping (2021), Roof shingles & fence (2019), Furnace (2018).
Property Details
Size
Parking
Build
Heating & Cooling
Utilities
Rooms
Living
12′1″ x 8′8″
Dining
19′9″ x 11′5″
Kitchen
13′2″ x 11′3″
Family
7′0″ x 11′2″
Foyer
10′0″ x 11′9″
Prim Bdrm
7′0″ x 11′9″
Ownership Details
Ownership
Taxes
Source
Listing Brokerage
For Sale Nearby
Sold Nearby

- 4
- 3

- 3
- 4

- 1,500 - 2,000 Sq. Ft.
- 3
- 3

- 3
- 3

- 5
- 4

- 3
- 3

- 3
- 3

- 4
- 4
Listing information provided in part by the Toronto Regional Real Estate Board for personal, non-commercial use by viewers of this site and may not be reproduced or redistributed. Copyright © TRREB. All rights reserved.
Information is deemed reliable but is not guaranteed accurate by TRREB®. The information provided herein must only be used by consumers that have a bona fide interest in the purchase, sale, or lease of real estate.







