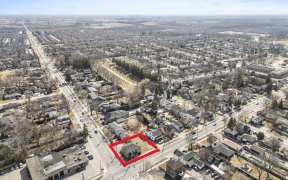
12203 Tenth Line
Tenth Line, Stouffville, Whitchurch-Stouffville, ON, L4A 6B6



Two Seperate Rental Unit , Each One Have Own Kitchen & Laudry , Good Cash Flow, Two Years Upgrade House. New light Fixtures, New Steel Appliances, This Bright , Heart of Stoufville 2+1 Bedroom Home On A beautiful Huge Lot 60 Feet Wide. Pot Lights Through Out. Close To Parks, Schools, Shopping Centers, Golf Club, Go Train & Public...
Two Seperate Rental Unit , Each One Have Own Kitchen & Laudry , Good Cash Flow, Two Years Upgrade House. New light Fixtures, New Steel Appliances, This Bright , Heart of Stoufville 2+1 Bedroom Home On A beautiful Huge Lot 60 Feet Wide. Pot Lights Through Out. Close To Parks, Schools, Shopping Centers, Golf Club, Go Train & Public Transit. A Unique Home Close To All Amenities. Ideal For Small Families Buying A Detached House With Large Lot & Centra Location. Basement Finished With One Large Living Room & Bedroom, Easy To Rent Out To Help You Cover Your Mortgage. 2 Fridge, 2 Stove, 2 Washer, 2 Dryer, 2 Dishwasher,
Property Details
Size
Parking
Build
Heating & Cooling
Utilities
Rooms
Living
12′0″ x 19′9″
Dining
9′6″ x 12′4″
Kitchen
10′2″ x 16′5″
Prim Bdrm
10′9″ x 12′0″
2nd Br
9′2″ x 9′8″
Family
12′11″ x 22′11″
Ownership Details
Ownership
Taxes
Source
Listing Brokerage
For Sale Nearby
Sold Nearby

- 3
- 2

- 8
- 4

- 3
- 2

- 4
- 2

- 2
- 2

- 4
- 3

- 3
- 2

- 5
- 3
Listing information provided in part by the Toronto Regional Real Estate Board for personal, non-commercial use by viewers of this site and may not be reproduced or redistributed. Copyright © TRREB. All rights reserved.
Information is deemed reliable but is not guaranteed accurate by TRREB®. The information provided herein must only be used by consumers that have a bona fide interest in the purchase, sale, or lease of real estate.







