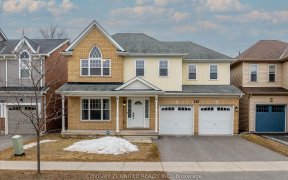


Investor Alert! Fabulous Investment Opportunity! Add This Sturdy Income Producing Property To Your Portfolio Today. Fully Rented W/ Quiet Dependable Tenants. Buy W/ Confidence. Income Statements Avail For Serious Buyers Only. This Spacious And Sturdy Home Can Also Be Made Available Vacant For A Family Looking To Occupy For Themselves....
Investor Alert! Fabulous Investment Opportunity! Add This Sturdy Income Producing Property To Your Portfolio Today. Fully Rented W/ Quiet Dependable Tenants. Buy W/ Confidence. Income Statements Avail For Serious Buyers Only. This Spacious And Sturdy Home Can Also Be Made Available Vacant For A Family Looking To Occupy For Themselves. Located Conveniently On A Bus Route, Close To Shopping & Backing Onto A Green Belt, W/ A Large 150' Deep Lot. All Elf, Fridge, Stove, Dishwasher, Washer, Dryer. Gdo & Remotes, Sheds. Exclusions: All Tenant Belongings. Freshly Painted Garage And Front Doors, New Flooring In Middle Room, New Doors On Upstairs Bedrooms, New Lighting.
Property Details
Size
Parking
Build
Rooms
Living
9′11″ x 16′11″
Dining
7′11″ x 11′11″
Kitchen
11′11″ x 13′11″
Family
11′11″ x 22′12″
Br
9′11″ x 11′11″
Bathroom
Bathroom
Ownership Details
Ownership
Taxes
Source
Listing Brokerage
For Sale Nearby
Sold Nearby

- 3
- 2

- 5
- 4

- 3
- 2

- 1,500 - 2,000 Sq. Ft.
- 5
- 3

- 1,100 - 1,500 Sq. Ft.
- 3
- 2

- 3
- 2

- 4
- 3

- 3
- 3
Listing information provided in part by the Toronto Regional Real Estate Board for personal, non-commercial use by viewers of this site and may not be reproduced or redistributed. Copyright © TRREB. All rights reserved.
Information is deemed reliable but is not guaranteed accurate by TRREB®. The information provided herein must only be used by consumers that have a bona fide interest in the purchase, sale, or lease of real estate.








