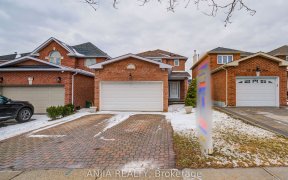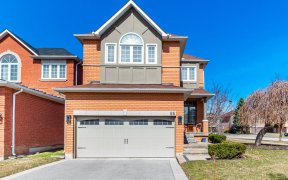


Step into this delightful home with great curb appeal, and prepare to be captivated by the beautifully renovated kitchen and bathrooms that exude elegance and modernity. Renovated kitchen, leads out into a lovely backyard and features an abundance of storage solutions including expansive cupboard, pantries, and pull-out drawers + carrion...
Step into this delightful home with great curb appeal, and prepare to be captivated by the beautifully renovated kitchen and bathrooms that exude elegance and modernity. Renovated kitchen, leads out into a lovely backyard and features an abundance of storage solutions including expansive cupboard, pantries, and pull-out drawers + carrion counters . Thoughtfully designed fro families and culinary enthusiasts alike. Accommodation offers 4 generously proportioned bedrooms, Primary bedroom complete with a stunning ensuite and a room walk-in closet. The main level offers a large dining area, living room, and a cozy family room anchored by a warm fireplace. The lower level extends the living space with a secondary kitchen, an expansive recreation room, and two additional bedrooms-perfect for guests or as a versatile extension of your living space. Positioned in a prime location, this property is conveniently situated near top-rated schools, major highways, places of worship and superb shopping option. This dream home is waiting to welcome you with all the amenities you desire and more. All pot lights and elfs, all window coverings, stove hood, heated towel rack, ceramic flooring in kitchne & hall (looks like hardwood).
Property Details
Size
Parking
Build
Heating & Cooling
Utilities
Rooms
Dining
11′5″ x 17′4″
Living
10′6″ x 11′2″
Family
11′4″ x 15′9″
Kitchen
11′10″ x 19′4″
Prim Bdrm
12′7″ x 15′1″
2nd Br
9′10″ x 15′2″
Ownership Details
Ownership
Taxes
Source
Listing Brokerage
For Sale Nearby
Sold Nearby

- 4
- 4

- 5
- 4

- 4
- 4

- 4
- 4

- 4
- 4

- 4
- 3

- 5
- 4

- 6
- 4
Listing information provided in part by the Toronto Regional Real Estate Board for personal, non-commercial use by viewers of this site and may not be reproduced or redistributed. Copyright © TRREB. All rights reserved.
Information is deemed reliable but is not guaranteed accurate by TRREB®. The information provided herein must only be used by consumers that have a bona fide interest in the purchase, sale, or lease of real estate.








