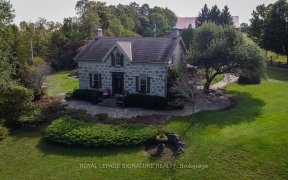


Award Winning Renovation & Addition Has Brought New Life To This Pretty Double Balcony Home. Offers 2800Sf & Has Been Redone Top To Bottom. Upon Entry, This Stunning 3Br,3 Bath Home Will Amaze You. Large Open Cranberry Hill Kit W/All Bells & Whistles. Master Oasis W/Spa Like Ens. & Huge W/I Closet. Beautiful Oasis In Backyard Allows You...
Award Winning Renovation & Addition Has Brought New Life To This Pretty Double Balcony Home. Offers 2800Sf & Has Been Redone Top To Bottom. Upon Entry, This Stunning 3Br,3 Bath Home Will Amaze You. Large Open Cranberry Hill Kit W/All Bells & Whistles. Master Oasis W/Spa Like Ens. & Huge W/I Closet. Beautiful Oasis In Backyard Allows You To Unwind. Bonus Large Garage/Workshop W/Heat & Power. Set On Just Under 1/2 Acre W/Pretty Perennials & Vegetable Gardens. Stove,Stainless Steel Fridge,Dishwasher,Washer & Dryer,All Electric Light Fixtures & All Window Coverings. Excl: All Tv's & Mounting Brackets,All Speakers.Projection Tv & Mount,Retractable Screen.Fridge & Freezer In Bsmt.Fridge In Garage.
Property Details
Size
Parking
Rooms
Kitchen
16′11″ x 20′0″
Living
14′0″ x 20′0″
Dining
10′11″ x 10′11″
Office
12′0″ x 14′11″
Laundry
8′11″ x 10′0″
Prim Bdrm
14′11″ x 18′0″
Ownership Details
Ownership
Taxes
Source
Listing Brokerage
For Sale Nearby

- 4
- 1
Sold Nearby

- 3
- 2


- 2,000 - 2,500 Sq. Ft.
- 5
- 4

- 3
- 2

- 3
- 2

- 2,500 - 3,000 Sq. Ft.
- 5
- 2

- 3
- 3

- 3,000 - 3,500 Sq. Ft.
- 4
- 3
Listing information provided in part by the Toronto Regional Real Estate Board for personal, non-commercial use by viewers of this site and may not be reproduced or redistributed. Copyright © TRREB. All rights reserved.
Information is deemed reliable but is not guaranteed accurate by TRREB®. The information provided herein must only be used by consumers that have a bona fide interest in the purchase, sale, or lease of real estate.







