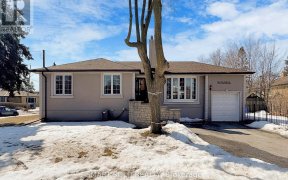


Welcome to 122 Fenside Drive, a beautifully upgraded bungalow in one of Toronto's most accessible and family-friendly neighborhoods! This spacious 6-bedroom home-with four bedrooms on the main floor and two in the separate walkout basement suite-is perfect for families of all sizes, multi-generational living, or as a lucrative house...
Welcome to 122 Fenside Drive, a beautifully upgraded bungalow in one of Toronto's most accessible and family-friendly neighborhoods! This spacious 6-bedroom home-with four bedrooms on the main floor and two in the separate walkout basement suite-is perfect for families of all sizes, multi-generational living, or as a lucrative house hacking opportunity. The new Vinyl flooring throughout gives the home a fresh, modern feel, making it move-in ready. The self-contained walkout basement sutie, complete with its own entrance, full kitchen, and above-grade windows, offers fantastic rental income potential or can serve as an in-law suite, helping you offset your mortgage costs. With four parking spaces and a bus stop just steps away, commuting downtown is easy and convenient, whether by car or transit. You're minutes from both the DVP and HWY 401, putting all of Toronto within reach. Nestled in a family-friendly neighborhood, you're surrounded by top-rated schools, parks, daycare, and just a short drive from the Shops at Din Mills for dining, shopping, and entertainment. Whether you're looking for a warm, inviting home to create lasting memories or a turn-key investment. 122 Fenside Drive is an opportunity not to be missed. Pride of ownership shines throughout-make this your next home today! Perfect for house hacking! New Vinyl flooring, stainless steel appliance, large backyard, 4 parking spaces, close to TTC, Hwy 401, and top-rated schools.
Property Details
Size
Parking
Build
Heating & Cooling
Utilities
Rooms
Living
15′6″ x 11′7″
Dining
10′7″ x 13′10″
Prim Bdrm
12′7″ x 10′5″
2nd Br
8′6″ x 8′11″
3rd Br
8′7″ x 11′6″
4th Br
15′10″ x 9′10″
Ownership Details
Ownership
Taxes
Source
Listing Brokerage
For Sale Nearby
Sold Nearby

- 4
- 3

- 1,500 - 2,000 Sq. Ft.
- 4
- 2

- 4
- 2

- 4
- 3

- 4
- 2

- 1,100 - 1,500 Sq. Ft.
- 5
- 2

- 4
- 2

- 5
- 3
Listing information provided in part by the Toronto Regional Real Estate Board for personal, non-commercial use by viewers of this site and may not be reproduced or redistributed. Copyright © TRREB. All rights reserved.
Information is deemed reliable but is not guaranteed accurate by TRREB®. The information provided herein must only be used by consumers that have a bona fide interest in the purchase, sale, or lease of real estate.








