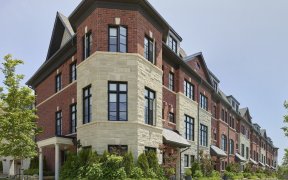


WOW! A 4 bedroom beauty right in the heart of trendy Streetsville!!! Some of the many features of this beauty are: small outdoor office/bunkie with electricity, heated floors and steel roof in the back yard (which makes a perfect office or sleep cabin year round), steel roof on main house, 3 renovated bathrooms with heated floors,...
WOW! A 4 bedroom beauty right in the heart of trendy Streetsville!!! Some of the many features of this beauty are: small outdoor office/bunkie with electricity, heated floors and steel roof in the back yard (which makes a perfect office or sleep cabin year round), steel roof on main house, 3 renovated bathrooms with heated floors, newer Pella doors and windows, newer furnace, new outdoor kitchen complete with pot filler & natural gas connection, additional electric panel in side shed, engineered scraped walnut floors, huge deck with built in electric plugs, mature landscaped private fenced lot, 4 bedrooms on the 2nd floor, kitchen opened up to create an open concept, high baseboards, walk out to patio and spectacular yard, newer washer & dryer, water heater, finished basement with heated floors, ample storage, new gutters with gutter guards, soffit & fascia (2021), newer stone porch, newer stone and stucco faade, weekly summer entertainment in the Streetsville town square. A must see for a fussy Buyer!!!!! Click on the Virtual tour and matterport 3D of the home. Great Home Inspection Report available upon request.
Property Details
Size
Parking
Build
Heating & Cooling
Utilities
Rooms
Kitchen
10′10″ x 12′3″
Dining
11′4″ x 9′1″
Living
11′4″ x 18′2″
Prim Bdrm
8′1″ x 18′3″
2nd Br
7′1″ x 12′1″
3rd Br
12′3″ x 8′1″
Ownership Details
Ownership
Taxes
Source
Listing Brokerage
For Sale Nearby
Sold Nearby

- 5
- 2

- 3
- 2

- 4
- 2

- 4
- 2

- 4
- 3

- 4
- 3

- 4
- 2

- 4
- 2
Listing information provided in part by the Toronto Regional Real Estate Board for personal, non-commercial use by viewers of this site and may not be reproduced or redistributed. Copyright © TRREB. All rights reserved.
Information is deemed reliable but is not guaranteed accurate by TRREB®. The information provided herein must only be used by consumers that have a bona fide interest in the purchase, sale, or lease of real estate.








