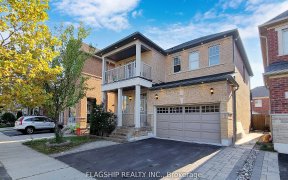


All Brick Heathwood (Sandpiper) Freehold Townhome. Bright & Spacious Open Concept Main Level With 9 Ft Ceilings, Eat-In Kitchen W/ Granite Counters, Stainless Steel Appliances, Pot Lights, Custom Blinds & Walk-Out To Patio. Upper Level Features 3 Generous Sized Bedrooms With Hardwood Floors With Master En-Suite Separate Shower, Soaker Tub...
All Brick Heathwood (Sandpiper) Freehold Townhome. Bright & Spacious Open Concept Main Level With 9 Ft Ceilings, Eat-In Kitchen W/ Granite Counters, Stainless Steel Appliances, Pot Lights, Custom Blinds & Walk-Out To Patio. Upper Level Features 3 Generous Sized Bedrooms With Hardwood Floors With Master En-Suite Separate Shower, Soaker Tub And Walk In Closet. Landscaped Low Maintenance Front And Backyard With Saratoga 40 Artificial Grass. Ss Fridge, Gas Stove, Dishwasher, Over Range Microwave, All Elfs, All Window Coverings, Nest Thermostat, Video Doorbell, Heat Recovery Ventilator, Dehumidifier, Central Vacuum, Bsmt Freezer, Bsmt Mini Fridge, Gdo, Security Camera System.
Property Details
Size
Parking
Build
Rooms
Kitchen
8′2″ x 8′4″
Breakfast
7′8″ x 8′4″
Living
12′11″ x 10′11″
Dining
10′5″ x 10′11″
Br
16′0″ x 11′10″
2nd Br
13′7″ x 9′8″
Ownership Details
Ownership
Taxes
Source
Listing Brokerage
For Sale Nearby
Sold Nearby

- 2,000 - 2,500 Sq. Ft.
- 4
- 4

- 4
- 4

- 1,500 - 2,000 Sq. Ft.
- 3
- 4

- 1,500 - 2,000 Sq. Ft.
- 3
- 3

- 3
- 3

- 1,500 - 2,000 Sq. Ft.
- 3
- 3

- 1,500 - 2,000 Sq. Ft.
- 3
- 3

- 1,500 - 2,000 Sq. Ft.
- 3
- 3
Listing information provided in part by the Toronto Regional Real Estate Board for personal, non-commercial use by viewers of this site and may not be reproduced or redistributed. Copyright © TRREB. All rights reserved.
Information is deemed reliable but is not guaranteed accurate by TRREB®. The information provided herein must only be used by consumers that have a bona fide interest in the purchase, sale, or lease of real estate.








