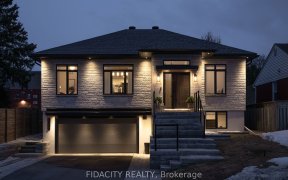


Looking for a home that feels like a cottage in the city complete with a backyard oasis? This home has the character and charm while being close to Meadowvale park, NCC bike paths, Experimental Farm and Dow's Lake. Freshly painted neutral colours add a modern design. Spacious dining room overlooks kitchen w/ classic cream coloured...
Looking for a home that feels like a cottage in the city complete with a backyard oasis? This home has the character and charm while being close to Meadowvale park, NCC bike paths, Experimental Farm and Dow's Lake. Freshly painted neutral colours add a modern design. Spacious dining room overlooks kitchen w/ classic cream coloured cabinets and eating area. Living room is a lovely area to relax that provides patio door access to backyard. Main level also includes a bedroom/den. Upstairs there are two bedrooms and main bathrm. Recently finished basement includes rec room, full bathrm and den (currently used as a bedrm). Unwind on your front porch or enjoy your backyard retreat complete with deck, pergola, mature trees and a bunkie (seasonal home office "away from home"). Workshop or garage space (requires garage door to be installed). Offers presented March 15th at 3 P.M. Seller reserves the right to review and may accept a preemptive offer provided 18 hrs irrevocable is given.
Property Details
Size
Parking
Lot
Build
Rooms
Dining Rm
10′4″ x 10′2″
Living Rm
9′8″ x 12′7″
Kitchen
9′0″ x 15′10″
Bedroom
9′4″ x 9′11″
Primary Bedrm
13′8″ x 12′6″
Bedroom
13′1″ x 9′10″
Ownership Details
Ownership
Taxes
Source
Listing Brokerage
For Sale Nearby

- 3
- 2
Sold Nearby

- 5
- 2

- 3
- 1

- 3
- 1

- 3
- 1

- 3
- 2

- 3
- 2

- 3
- 2

- 3
- 2
Listing information provided in part by the Ottawa Real Estate Board for personal, non-commercial use by viewers of this site and may not be reproduced or redistributed. Copyright © OREB. All rights reserved.
Information is deemed reliable but is not guaranteed accurate by OREB®. The information provided herein must only be used by consumers that have a bona fide interest in the purchase, sale, or lease of real estate.







