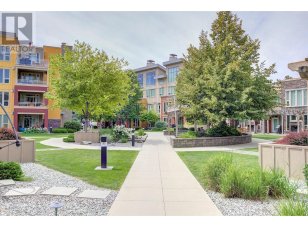
1217 - 7343 Okanagan Landing Rd
Okanagan Landing Rd, Waterfront, Vernon, BC, V1H 2J6



Experience the Ultimate Lakeside Lifestyle at The Strand Lakeside Resort! This Bright and Modern 2-bedroom, 2-bathroom unit overlooks the Manicured Courtyard and offers a Seamless Open-Concept design. Fully Furnished with a Contemporary Flair, it’s move-in ready for you to enjoy the Okanagan Summer or capitalize on the strong demand for... Show More
Experience the Ultimate Lakeside Lifestyle at The Strand Lakeside Resort! This Bright and Modern 2-bedroom, 2-bathroom unit overlooks the Manicured Courtyard and offers a Seamless Open-Concept design. Fully Furnished with a Contemporary Flair, it’s move-in ready for you to enjoy the Okanagan Summer or capitalize on the strong demand for Short-Term rentals in the area—making it a Fantastic Investment Opportunity. The Stylish Kitchen features a Granite Peninsula, perfect for entertaining, while the Spacious Living area extends to a Private Deck with Expansive Valley Views. Each of the two Sizeable Bedrooms has access to a Private Ensuite. This Resort is Situated on 280 feet of pristine Okanagan Lake beach, and Boasts a Heated Pool, Hot Tub, and Private Marina, offering an unparalleled resort-style experience. Heated underground parking and a Storage Locker add ease and convenience. Have a Boat? No problem, Boat Slip available to purchase! GST applicable unless purchased with a GST number. Don't miss this rare opportunity to own a piece of this Prime Lakefront Resort! (id:54626)
Additional Media
View Additional Media
Property Details
Size
Parking
Build
Heating & Cooling
Utilities
Rooms
Storage
3′8″ x 6′0″
Other
11′1″ x 9′1″
Full bathroom
8′3″ x 7′8″
Bedroom
12′5″ x 10′8″
3pc Ensuite bath
5′1″ x 8′3″
Primary Bedroom
11′4″ x 18′4″
Ownership Details
Ownership
Condo Fee
Book A Private Showing
For Sale Nearby
The trademarks REALTOR®, REALTORS®, and the REALTOR® logo are controlled by The Canadian Real Estate Association (CREA) and identify real estate professionals who are members of CREA. The trademarks MLS®, Multiple Listing Service® and the associated logos are owned by CREA and identify the quality of services provided by real estate professionals who are members of CREA.








