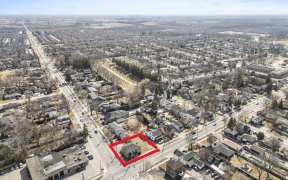
12140 Tenth Line
Tenth Line, Stouffville, Whitchurch-Stouffville, ON, L4A 6B9



One-Of-A-Kind Custom Built Home. Approx 5000Sqft+ Of Living Space. No Expense Spared, Too Many Features To List From The Hydronic In-Floor Heating System To The 1000Sq/Ft Detached Garage! As You Make Your Way Into The Grand Foyer, You Will Notice The Large Format Marble Flooring , Custom Wainscoting And Plaster Crown Moulding. The Formal...
One-Of-A-Kind Custom Built Home. Approx 5000Sqft+ Of Living Space. No Expense Spared, Too Many Features To List From The Hydronic In-Floor Heating System To The 1000Sq/Ft Detached Garage! As You Make Your Way Into The Grand Foyer, You Will Notice The Large Format Marble Flooring , Custom Wainscoting And Plaster Crown Moulding. The Formal Living/Dining Rooms Feature Original Red Pine Flooring & Etched Privacy Windows. The Custom Kitchen Includes A B/I Wine Cabinet, Leathered Granite Counters & Double Ovens. The Family Room Overlooks The Expansive Backyard Through 8' French Doors, & Boasts A Gas Fireplace Flanked By B/I Custom Bookshelves. As You Make Your Way Up The Open Riser Oak Staircase You Will Find Bedrooms Chuck-Full Of Character All With Ensuites. The Seemingly Endless Primary Bedroom Includes An Electric Fireplace & Reclaimed Wood Feature Wall. The Primary Ensuite Features Heated Porcelain Tile, F/S Tub & A Massive Walk-In Shower. Basement Includes A Full Kitchen, Bath&Bedroom. Two Fridges, Double Oven, Gas Cooktop, Wine Fridge, Garbage Compactor, 400 Amp Panel, In Floor Hydronic, Hwt, Pot Lights, Custom French Doors, Hot Tub, Plaster Moulding, Professional Putting Green, Fully Spray Foamed, 50 Year Shingles.
Property Details
Size
Parking
Build
Heating & Cooling
Utilities
Rooms
Dining
24′6″ x 13′3″
Kitchen
25′6″ x 23′5″
Family
23′5″ x 25′6″
Foyer
11′9″ x 27′6″
Mudroom
7′10″ x 10′8″
Prim Bdrm
13′4″ x 23′10″
Ownership Details
Ownership
Taxes
Source
Listing Brokerage
For Sale Nearby
Sold Nearby

- 4
- 2

- 2085 Sq. Ft.
- 3
- 2

- 4
- 3

- 4
- 4

- 3
- 2

- 4
- 2

- 2950 Sq. Ft.
- 4
- 3

- 3
- 2
Listing information provided in part by the Toronto Regional Real Estate Board for personal, non-commercial use by viewers of this site and may not be reproduced or redistributed. Copyright © TRREB. All rights reserved.
Information is deemed reliable but is not guaranteed accurate by TRREB®. The information provided herein must only be used by consumers that have a bona fide interest in the purchase, sale, or lease of real estate.







