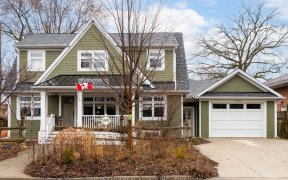


Attention First Time Home Buyers, Investors Or Builders! Meticulously Maintained Charming Original Family Home On A Rarely Offered Premium 50 X 150 Lot Backing Onto Greenspace. W/O To A Large Western Cedar Deck & Enjoy The Privacy & Tranquility Surrounded By Mature Trees With No Rear Neighbours. An Abundance Of Natural Light Fills The...
Attention First Time Home Buyers, Investors Or Builders! Meticulously Maintained Charming Original Family Home On A Rarely Offered Premium 50 X 150 Lot Backing Onto Greenspace. W/O To A Large Western Cedar Deck & Enjoy The Privacy & Tranquility Surrounded By Mature Trees With No Rear Neighbours. An Abundance Of Natural Light Fills The Kitchen Through The French Door & Oversized Windows. Spacious Detached Garage With Workbench, Drill Press & Grinder Included. Existing Fridge, Stove, Dishwasher, Microwave, Washer & Dryer. Elf & Window Coverings. Umbrella Bolted To Deck. Workbench, Drill Press, Grinder & Metal Shelves In Garage. Shingles-2021, Washer & Dryer-2021, Furnace & A/C-2010, Siding-2021.
Property Details
Size
Parking
Rooms
Kitchen
50′2″ x 50′10″
Living
51′10″ x 36′5″
Prim Bdrm
33′2″ x 33′1″
2nd Br
35′5″ x 33′1″
3rd Br
50′6″ x 33′1″
Rec
56′9″ x 71′6″
Ownership Details
Ownership
Taxes
Source
Listing Brokerage
For Sale Nearby
Sold Nearby

- 1,500 - 2,000 Sq. Ft.
- 4
- 2

- 2,000 - 2,500 Sq. Ft.
- 5
- 4

- 1,100 - 1,500 Sq. Ft.
- 3
- 2

- 2,000 - 2,500 Sq. Ft.
- 5
- 4

- 4
- 2

- 4500 Sq. Ft.
- 5
- 5

- 4
- 2

- 2,500 - 3,000 Sq. Ft.
- 4
- 4
Listing information provided in part by the Toronto Regional Real Estate Board for personal, non-commercial use by viewers of this site and may not be reproduced or redistributed. Copyright © TRREB. All rights reserved.
Information is deemed reliable but is not guaranteed accurate by TRREB®. The information provided herein must only be used by consumers that have a bona fide interest in the purchase, sale, or lease of real estate.








