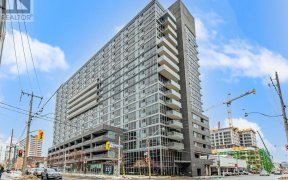


Beautiful Condo with the 'Million Dollar View' of Toronto That You've Been Dreaming Of. Bright & Spacious 2 Bed 2 Bath Corner Unit with an amazing homey floorplan. Floor To Ceiling Windows Fill This Condo With Light And Give You Stunning Unobstructed Skyline Views Of The Core And Cn Tower. Functional Split Bedroom Floor Plan With Lots Of...
Beautiful Condo with the 'Million Dollar View' of Toronto That You've Been Dreaming Of. Bright & Spacious 2 Bed 2 Bath Corner Unit with an amazing homey floorplan. Floor To Ceiling Windows Fill This Condo With Light And Give You Stunning Unobstructed Skyline Views Of The Core And Cn Tower. Functional Split Bedroom Floor Plan With Lots Of Storage, Huge Balcony, And Second Juliette Balcony In Living Room. Large Spacious Open Concept Floor Plan With Wood Flooring And Quartz Countertops Throughout, Kitchen Island, Stainless Steel Appliances, and Large Bedrooms W Closet Organizers. Terrific Location, 99 Walkscore! 100 Riderscore, 98 Bikescore, Min. To The St. Lawrence Market, Financial District, Distillery District, Restaurants, George Brown College. Ttc At Your Doorstep! This Will Be One Of The Closest Condo Buildings To The Future Ontario Line Station! Just A Few Steps Away, Amazing Value Add In The Future. Well Managed Building With 24 Hr Concierge. Top Notch Amenities Include A Roof Top Pool, Terrace, Bbq's, & Hot Tub. Gym, Lots Of Visitor Parking. Ceiling lights in both bedrooms.
Property Details
Size
Parking
Condo
Condo Amenities
Build
Heating & Cooling
Rooms
Living
10′2″ x 19′8″
Dining
10′2″ x 19′8″
Kitchen
7′1″ x 11′1″
Prim Bdrm
9′5″ x 11′6″
Bathroom
5′0″ x 9′0″
2nd Br
8′0″ x 11′6″
Ownership Details
Ownership
Condo Policies
Taxes
Condo Fee
Source
Listing Brokerage
For Sale Nearby
Sold Nearby

- 1
- 2

- 700 - 799 Sq. Ft.
- 1
- 2

- 1
- 1

- 0 - 499 Sq. Ft.
- 1
- 1

- 700 - 799 Sq. Ft.
- 1
- 2

- 1
- 1

- 1
- 1

- 700 - 799 Sq. Ft.
- 1
- 2
Listing information provided in part by the Toronto Regional Real Estate Board for personal, non-commercial use by viewers of this site and may not be reproduced or redistributed. Copyright © TRREB. All rights reserved.
Information is deemed reliable but is not guaranteed accurate by TRREB®. The information provided herein must only be used by consumers that have a bona fide interest in the purchase, sale, or lease of real estate.








