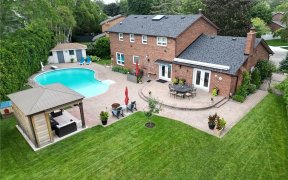
1213 Crestdale Rd
Crestdale Rd, Lorne Park, Mississauga, ON, L5H 1X6



Situated in the heart of Lorne Park, this mid-Century-styled, 4 bedroom home combines the blend of traditional charm with the functionality of a perfect layout. With an abundance of natural light throughout, this house is beautifully surrounded by mature trees and is within walking distance of sought-after schools. The immaculate...
Situated in the heart of Lorne Park, this mid-Century-styled, 4 bedroom home combines the blend of traditional charm with the functionality of a perfect layout. With an abundance of natural light throughout, this house is beautifully surrounded by mature trees and is within walking distance of sought-after schools. The immaculate backyard retreat features a spacious, private garden with in-ground lawn sprinklers and a large garden shed to keep everything well-manicured. This home has been loved for decades and is extremely well maintained with small conveniences like automatic light sensors, a heated bathroom floor and a BBQ gas-line to the very large deck. There is also a stand-by, back-up generator (powered by natural gas) in case the power goes out!
Property Details
Size
Parking
Build
Heating & Cooling
Utilities
Rooms
Family
13′1″ x 14′9″
Dining
11′1″ x 14′5″
Kitchen
9′2″ x 20′8″
Mudroom
6′2″ x 8′10″
Prim Bdrm
13′1″ x 16′8″
2nd Br
11′9″ x 12′9″
Ownership Details
Ownership
Taxes
Source
Listing Brokerage
For Sale Nearby
Sold Nearby

- 2,500 - 3,000 Sq. Ft.
- 4
- 4

- 3,000 - 3,500 Sq. Ft.
- 5
- 4

- 3080 Sq. Ft.
- 6
- 4

- 3600 Sq. Ft.
- 6
- 4

- 5
- 3

- 2,500 - 3,000 Sq. Ft.
- 5
- 4

- 5
- 4

- 3,500 - 5,000 Sq. Ft.
- 6
- 7
Listing information provided in part by the Toronto Regional Real Estate Board for personal, non-commercial use by viewers of this site and may not be reproduced or redistributed. Copyright © TRREB. All rights reserved.
Information is deemed reliable but is not guaranteed accurate by TRREB®. The information provided herein must only be used by consumers that have a bona fide interest in the purchase, sale, or lease of real estate.







