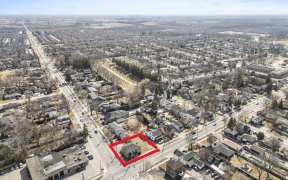


Gorgeous Open Concept 4 Bed 2 Bath Premium Lot Custom Backsplit Home In The Heart Of Stouffville. Hardwood Fl Thru-Out Main Floor, Ground Floor & Upper Floor. Smooth Ceiling On Main Floor. Upgraded Kitchen W Centre Island, Quartz Countertop, Ceramic Backsplash & Stainless Steel Appliances. Upgraded All Light Fixtures. Finished Basement W...
Gorgeous Open Concept 4 Bed 2 Bath Premium Lot Custom Backsplit Home In The Heart Of Stouffville. Hardwood Fl Thru-Out Main Floor, Ground Floor & Upper Floor. Smooth Ceiling On Main Floor. Upgraded Kitchen W Centre Island, Quartz Countertop, Ceramic Backsplash & Stainless Steel Appliances. Upgraded All Light Fixtures. Finished Basement W Laminate Floor, Pot Lights, Large Open Concept Recreational Room & Large Laundry Room. Close To Parks, Schools, Shopping Centers, Golf Club, Go Train & Public Transit. A Unique Home Close To All Amenities. Must See! Roof (2022). Furnace (2023). Window (2018). High Efficient Ac. Gas Heater In Garage.
Property Details
Size
Parking
Build
Heating & Cooling
Utilities
Rooms
Living
10′5″ x 22′10″
Dining
10′5″ x 22′10″
Kitchen
11′1″ x 22′11″
Family
12′2″ x 21′1″
4th Br
9′10″ x 12′2″
Prim Bdrm
9′9″ x 13′9″
Ownership Details
Ownership
Taxes
Source
Listing Brokerage
For Sale Nearby
Sold Nearby

- 5000 Sq. Ft.
- 4
- 5

- 4
- 4

- 2085 Sq. Ft.
- 3
- 2

- 2,000 - 2,500 Sq. Ft.
- 4
- 3

- 3
- 3

- 3
- 3

- 5
- 3

- 3
- 2
Listing information provided in part by the Toronto Regional Real Estate Board for personal, non-commercial use by viewers of this site and may not be reproduced or redistributed. Copyright © TRREB. All rights reserved.
Information is deemed reliable but is not guaranteed accurate by TRREB®. The information provided herein must only be used by consumers that have a bona fide interest in the purchase, sale, or lease of real estate.








