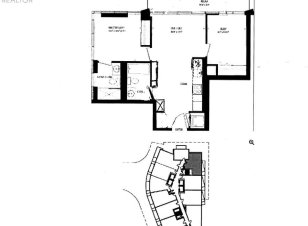
1211 - 49 E Liberty St
E Liberty St, West End, Toronto, ON, M6K 0B2



Client RemarksDemand Area, 2 Bedroom Split Layout Unit With 2 Full Washrooms on East Liberty Street. Lake View from Balcony, Open Concept with Combined Dining and Living Area. Bright & Clean, Modern Open Concept Kitchen, Laminate Flooring Throughout. Huge Bright Corner Unit, Primary Bedroom with Ensuite. Easy Access to All Amenities,... Show More
Client RemarksDemand Area, 2 Bedroom Split Layout Unit With 2 Full Washrooms on East Liberty Street. Lake View from Balcony, Open Concept with Combined Dining and Living Area. Bright & Clean, Modern Open Concept Kitchen, Laminate Flooring Throughout. Huge Bright Corner Unit, Primary Bedroom with Ensuite. Easy Access to All Amenities, Trendy Liberty Village Community, T.T.C. is Steps Away, GO Train & Nearby Access to Q.E.W. Minor variations of Floor plan may exist , Comfort Flooring Tiles on Balcony. (id:54626)
Additional Media
View Additional Media
Property Details
Size
Parking
Condo
Condo Amenities
Build
Heating & Cooling
Rooms
Living room
11′3″ x 20′8″
Dining room
11′3″ x 20′8″
Kitchen
11′3″ x 20′8″
Primary Bedroom
10′2″ x 10′0″
Bedroom 2
10′9″ x 8′4″
Ownership Details
Ownership
Condo Fee
Book A Private Showing
For Sale Nearby
Sold Nearby

- 0 - 499 Sq. Ft.
- 1
- 1

- 500 - 599 Sq. Ft.
- 1
- 1

- 500 - 599 Sq. Ft.
- 1
- 1

- 0 - 499 Sq. Ft.
- 1
- 1

- 600 - 699 Sq. Ft.
- 1
- 2

- 500 - 599 Sq. Ft.
- 1
- 1

- 700 - 799 Sq. Ft.
- 2
- 2

- 3
- 2
The trademarks REALTOR®, REALTORS®, and the REALTOR® logo are controlled by The Canadian Real Estate Association (CREA) and identify real estate professionals who are members of CREA. The trademarks MLS®, Multiple Listing Service® and the associated logos are owned by CREA and identify the quality of services provided by real estate professionals who are members of CREA.








