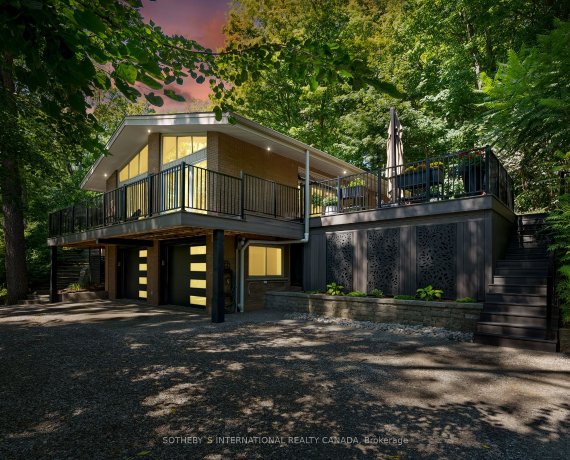


Situated on the Niagara Escarpment, surrounded by conservation area, this beautifully updated home is nestled in aquiet Dundas neighbourhood. The updated kitchen(2023) ($92,000) includes Bosch appliances, custom cabinets, &premium finishes. The warm living room includes a wood fireplace. Each bedroom features built-in closets, the... Show More
Situated on the Niagara Escarpment, surrounded by conservation area, this beautifully updated home is nestled in aquiet Dundas neighbourhood. The updated kitchen(2023) ($92,000) includes Bosch appliances, custom cabinets, &premium finishes. The warm living room includes a wood fireplace. Each bedroom features built-in closets, the primarybedroom includes an updated en-suite. Downstairs youll find an updated full bathroom (2018) a rec room, office(family room) & plenty of storage. Additional interior updates include a furnace & A/C (2017), LG washer & dryer(2023), Insulated Garage doors (2019) with automatic openers & custom acrylic floor. A new roof, soffit, fascia, eaveswith gutter guards (2016), along with updated windows (2016 & 2020) (excluding bay windows) & updated doors (2016).Outdoor living is elevated with a spacious composite deck (2019) with custom-made railing, ideal for entertaining. Anew storage shed (2022), recently updated retaining walls, landscaping & exposed aggregate concrete (2019) surroundthe home & enhance the curb appeal. Along with quick access to the 403 & Go Station youll find easy access toshopping, Borers Falls, Bruce Trail & Royal Botanical Gardens.
Additional Media
View Additional Media
Property Details
Size
Parking
Lot
Build
Heating & Cooling
Utilities
Ownership Details
Ownership
Taxes
Source
Listing Brokerage
Book A Private Showing
For Sale Nearby
Sold Nearby

- 2,500 - 3,000 Sq. Ft.
- 4
- 3

- 1,100 - 1,500 Sq. Ft.
- 4
- 2

- 1,100 - 1,500 Sq. Ft.
- 4
- 2

- 3,500 - 5,000 Sq. Ft.
- 4
- 3

- 1,100 - 1,500 Sq. Ft.
- 3
- 1

- 2,000 - 2,500 Sq. Ft.
- 3
- 2

- 1,500 - 2,000 Sq. Ft.
- 3
- 2

- 1,500 - 2,000 Sq. Ft.
- 4
- 3
Listing information provided in part by the Toronto Regional Real Estate Board for personal, non-commercial use by viewers of this site and may not be reproduced or redistributed. Copyright © TRREB. All rights reserved.
Information is deemed reliable but is not guaranteed accurate by TRREB®. The information provided herein must only be used by consumers that have a bona fide interest in the purchase, sale, or lease of real estate.








