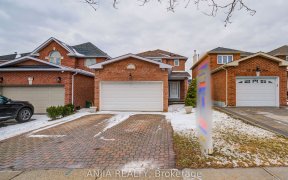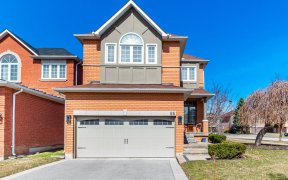


Welcome to121 Redondo Dr in Beverley Glen area of Thornhill. This stunning detached home offers the perfect blend of style, comfort, and convenience. With its spacious layout and prime location, this property is an absolute gem with high-end hardwood floor in all 3 levels. The kitchen is a true highlight of this home, boasting marble...
Welcome to121 Redondo Dr in Beverley Glen area of Thornhill. This stunning detached home offers the perfect blend of style, comfort, and convenience. With its spacious layout and prime location, this property is an absolute gem with high-end hardwood floor in all 3 levels. The kitchen is a true highlight of this home, boasting marble floors, stainless steel Miele appliances and gorgeous granite countertop. The main floor features a family room, dining room and a living room with fireplace providing ample space for relaxation and entertainment. The large windows flood the rooms with natural light, creating a bright and airy ambiance.With 3 bedrooms in 2nd, 1 bedroom in basement which can use as 4th bedroom& four washrooms, this home is ideal for families or those who value space.The master bedroom is a peaceful retreat, complete with an EnSite bathroom for added privacy and convenience. Fully finished basement. All around the house is interlocked, front & backyard as well as sidewalks. Roof (22), Garage Dr('14), Hi-Eff+ Tankless Hwt+ Cac ('14), Interlock('15), Cvac, Gdo & R, Garden Shed. Top Of The Line Appliances Ss Miele Fridge & Dw, GE Oven & O/Range Mcwave, Washer & Dryer. Updated Plumbing, Newer window.2car garage
Property Details
Size
Parking
Build
Heating & Cooling
Utilities
Rooms
Family
11′3″ x 14′7″
Living
13′9″ x 14′4″
Dining
9′7″ x 15′7″
Prim Bdrm
13′9″ x 14′7″
2nd Br
12′3″ x 10′8″
3rd Br
12′2″ x 10′4″
Ownership Details
Ownership
Taxes
Source
Listing Brokerage
For Sale Nearby
Sold Nearby

- 4
- 4

- 4
- 4

- 4
- 4

- 4
- 3

- 6
- 4

- 6
- 4

- 5
- 4

- 4
- 4
Listing information provided in part by the Toronto Regional Real Estate Board for personal, non-commercial use by viewers of this site and may not be reproduced or redistributed. Copyright © TRREB. All rights reserved.
Information is deemed reliable but is not guaranteed accurate by TRREB®. The information provided herein must only be used by consumers that have a bona fide interest in the purchase, sale, or lease of real estate.








