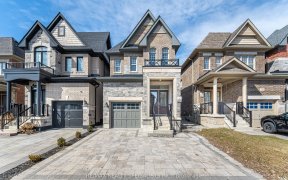


Beautiful Detached 3 +1 Bedrooms, 4 washrooms family home in Kleinburg. The open concept main floor is great for entertaining and filled with natural light. The Eat-in kitchen with granite top island overlooks the spacious family room with fireplace, and is complimented by a dining room for a more formal affair. Hardwood floors...
Beautiful Detached 3 +1 Bedrooms, 4 washrooms family home in Kleinburg. The open concept main floor is great for entertaining and filled with natural light. The Eat-in kitchen with granite top island overlooks the spacious family room with fireplace, and is complimented by a dining room for a more formal affair. Hardwood floors throughout. Spacious bedrooms and convenient laundry room upstairs. The finished basement includes a custom built-in entertainment unit and a fireplace in the rec room, as well as a spacious den, washroom, and plenty of storage. Beautifully landscaped grounds with a large backyard patio, garden shed, natural gas BBQ hookup, and garden box. Close to schools, shops, restaurants, Kleinburg village, and easy access to major highways.
Property Details
Size
Parking
Build
Heating & Cooling
Utilities
Rooms
Kitchen
10′4″ x 19′11″
Family
11′0″ x 16′0″
Dining
7′5″ x 12′6″
Prim Bdrm
13′5″ x 15′10″
2nd Br
10′0″ x 10′11″
3rd Br
10′11″ x 11′8″
Ownership Details
Ownership
Taxes
Source
Listing Brokerage
For Sale Nearby
Sold Nearby

- 2,000 - 2,500 Sq. Ft.
- 4
- 3

- 3
- 3

- 4
- 3

- 1,500 - 2,000 Sq. Ft.
- 3
- 3

- 4
- 3

- 2,000 - 2,500 Sq. Ft.
- 5
- 4

- 1,500 - 2,000 Sq. Ft.
- 3
- 3

- 1,500 - 2,000 Sq. Ft.
- 3
- 3
Listing information provided in part by the Toronto Regional Real Estate Board for personal, non-commercial use by viewers of this site and may not be reproduced or redistributed. Copyright © TRREB. All rights reserved.
Information is deemed reliable but is not guaranteed accurate by TRREB®. The information provided herein must only be used by consumers that have a bona fide interest in the purchase, sale, or lease of real estate.








