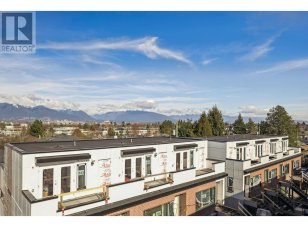
121 - 471 W 28th Ave
W 28th Ave, Vancouver, Vancouver, BC, V5Y 2K9



Discover Kinsley by Intergulf, a rare 2-bedroom garden home with a studio lock-off suite offers a perfect blend of style and convenience in the heart of the Cambie Corridor. Nestled in a tranquil residential neighbourhood, steps from Queen Elizabeth Park, Hillcrest Centre, top hospitals, and the future Oakridge Town Centre. Enjoy... Show More
Discover Kinsley by Intergulf, a rare 2-bedroom garden home with a studio lock-off suite offers a perfect blend of style and convenience in the heart of the Cambie Corridor. Nestled in a tranquil residential neighbourhood, steps from Queen Elizabeth Park, Hillcrest Centre, top hospitals, and the future Oakridge Town Centre. Enjoy expansive outdoor patios while inside, high-end details shine -engineered hardwood floors, a premium integrated Miele appliance package with gas cooktop, A/C, triple-glazed windows, and up to 9ft ceilings. The lock-off suite features a separate kitchen, bathroom, and washer/dryer this makes for a perfect rental or in-law suite. Move-in ready Summer 2025. Book your private appointment today! See construction progress here: https://vimeo.com/1070468925?share=copy (id:54626)
Property Details
Size
Parking
Build
Heating & Cooling
Ownership Details
Ownership
Condo Fee
Book A Private Showing
For Sale Nearby
The trademarks REALTOR®, REALTORS®, and the REALTOR® logo are controlled by The Canadian Real Estate Association (CREA) and identify real estate professionals who are members of CREA. The trademarks MLS®, Multiple Listing Service® and the associated logos are owned by CREA and identify the quality of services provided by real estate professionals who are members of CREA.








