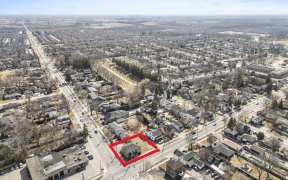
12088 Tenth Line
Tenth Line, Stouffville, Whitchurch-Stouffville, ON, L4A 7X4



Great Opportunity & Great Value Is Found In This Architects Own Home Of 2085 Sq. Ft. On 60 Foot Frontage Lot. Quality Custom Built In 1984. A Sleek & Modern Design That Was Ahead Of Its Time. Open Concept Floor Plan w Vaulted Ceilings & Skylights To Let Plenty Of Natural Light In! Spacious Living Room & Dining Room Is Perfect For...
Great Opportunity & Great Value Is Found In This Architects Own Home Of 2085 Sq. Ft. On 60 Foot Frontage Lot. Quality Custom Built In 1984. A Sleek & Modern Design That Was Ahead Of Its Time. Open Concept Floor Plan w Vaulted Ceilings & Skylights To Let Plenty Of Natural Light In! Spacious Living Room & Dining Room Is Perfect For Large Family Gatherings. A Separate Stairwell Leads You To Your Own Private Office. Eat-In Kitchen w Breakfast Area That Has A Walk-Out To Rear Yard w Mature Trees that gives privacy. Family Room Has A Floor To Ceiling Fireplace. 2 Bedrooms w Double Closets On Main Floor. Primary Bedroom Has 2 Walk-In Closets & Renovated Ensuite w Lovely Upgrades. Basement Has A Finished Rec Room + 2 Storage Areas. So Many Possibilities! Don't Miss!! Chimney Cleaned(2023), Insulated Garage Doors & Mirrors.
Property Details
Size
Parking
Build
Heating & Cooling
Utilities
Rooms
Living
12′1″ x 12′11″
Dining
10′4″ x 15′7″
Kitchen
10′6″ x 11′9″
Breakfast
10′6″ x 11′4″
Family
11′8″ x 15′2″
2nd Br
10′8″ x 8′0″
Ownership Details
Ownership
Taxes
Source
Listing Brokerage
For Sale Nearby
Sold Nearby

- 5
- 4

- 6
- 4

- 5
- 3

- 4
- 3

- 4
- 3

- 4
- 2

- 3
- 3

- 5
- 4
Listing information provided in part by the Toronto Regional Real Estate Board for personal, non-commercial use by viewers of this site and may not be reproduced or redistributed. Copyright © TRREB. All rights reserved.
Information is deemed reliable but is not guaranteed accurate by TRREB®. The information provided herein must only be used by consumers that have a bona fide interest in the purchase, sale, or lease of real estate.







