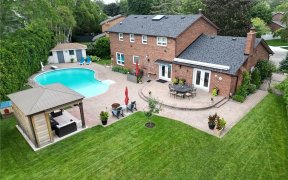


Welcome to 1208 Fleet Street, your dream home awaits! This stunning 5 bedroom residence offers a perfect blend of luxury, comfort and style all while situated on an impressive pool sized lot. Nestled in a serene neighbourhood, this home is designed to meet the highest standard of modern living. The gourmet kitchen is a chef's delight,...
Welcome to 1208 Fleet Street, your dream home awaits! This stunning 5 bedroom residence offers a perfect blend of luxury, comfort and style all while situated on an impressive pool sized lot. Nestled in a serene neighbourhood, this home is designed to meet the highest standard of modern living. The gourmet kitchen is a chef's delight, featuring Wolf and SubZero appliances, a mix of granite and quartz countertops and ample storage space. Each of the large bedrooms provide a sanctuary of relaxation as well as space for a dedicated home office. A four season sunroom overlooks the backyard, while a theatre room with a built in surround sound system will keep your family entertained. The garage has ample space for two cars and additional built in storage, this garage is more than just a place to park it's a functional extension of the home. Located in a sought-after neighbourhood with proximity to schools, parks, and shopping centres. Just minutes from QEW, Port Credit, University of Toronto Mississauga Campus & Mississauga Golf and Country Club.
Property Details
Size
Parking
Build
Heating & Cooling
Utilities
Rooms
Kitchen
12′9″ x 13′1″
Breakfast
12′9″ x 9′2″
Family
12′9″ x 13′5″
Dining
12′1″ x 14′9″
Living
13′9″ x 18′8″
Laundry
8′2″ x 11′1″
Ownership Details
Ownership
Taxes
Source
Listing Brokerage
For Sale Nearby
Sold Nearby

- 2,500 - 3,000 Sq. Ft.
- 4
- 3

- 5
- 4

- 5
- 3

- 2,500 - 3,000 Sq. Ft.
- 4
- 3

- 5
- 4

- 4
- 3

- 2054 Sq. Ft.
- 4
- 4

- 5
- 3
Listing information provided in part by the Toronto Regional Real Estate Board for personal, non-commercial use by viewers of this site and may not be reproduced or redistributed. Copyright © TRREB. All rights reserved.
Information is deemed reliable but is not guaranteed accurate by TRREB®. The information provided herein must only be used by consumers that have a bona fide interest in the purchase, sale, or lease of real estate.








