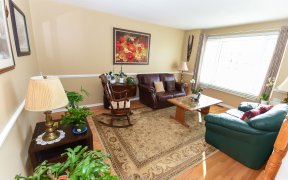


This 4 bed 4 bath home w/ in-ground salt water pool has been well maintained & sits on an oversized lot on a quiet court. Step inside to a welcoming layout w/ plenty of natural light. The main floor flows nicely from the front foyer to the den & living rm w/ two sided gas fireplace. Through the dining rm to a fully renovated chef's...
This 4 bed 4 bath home w/ in-ground salt water pool has been well maintained & sits on an oversized lot on a quiet court. Step inside to a welcoming layout w/ plenty of natural light. The main floor flows nicely from the front foyer to the den & living rm w/ two sided gas fireplace. Through the dining rm to a fully renovated chef's kitchen (2017) offering plenty of high end finishes including large island, quartz countertops, glass tile backsplash, all pull out drawers and cupboards, & added custom pantry. The main floor features hardwood and tile, no carpet! Upstairs find 4 good sized bedrms including large primary suite & fully updated ensuite bath. The lower level refinished in 2020 w/ great space for entertaining. Including a rec rm w/ 2nd gas fireplace, large family room w/ wet bar, & 3-piece bath. The backyard is a families dream. A great way to add fitness to your life; health benefits are high. Kids can spend hours a day in the water. Will bring great memories.
Property Details
Size
Parking
Lot
Build
Heating & Cooling
Utilities
Rooms
Foyer
Foyer
Family Rm
11′9″ x 17′1″
Living Rm
14′0″ x 16′9″
Dining Rm
11′9″ x 15′2″
Kitchen
10′7″ x 18′6″
Laundry Rm
8′0″ x 8′1″
Ownership Details
Ownership
Taxes
Source
Listing Brokerage
For Sale Nearby
Sold Nearby

- 3
- 3

- 3
- 3

- 3
- 3

- 3
- 2

- 5
- 4

- 3
- 2

- 3
- 3

- 4
- 3
Listing information provided in part by the Ottawa Real Estate Board for personal, non-commercial use by viewers of this site and may not be reproduced or redistributed. Copyright © OREB. All rights reserved.
Information is deemed reliable but is not guaranteed accurate by OREB®. The information provided herein must only be used by consumers that have a bona fide interest in the purchase, sale, or lease of real estate.








