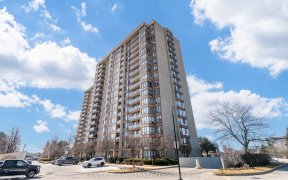
1207 - 20 Cherrytree Dr
Cherrytree Dr, Fletchers Creek South, Brampton, ON, L6Y 3L6



Spacious & Renovated Condo With Views !! Offering 2Br/2Wr's/ 2 Pkg Spots In A Very Convenient & Prime Location Close To Everything ** New Paint Job* New Light Fixtures* New Laminate Floors In Bedrooms* New Vanities In Both The Washrooms* New Blinds Throughout *New Kitchen Counter, Sink & Faucet* New Door Handles Beautifully Decorated And...
Spacious & Renovated Condo With Views !! Offering 2Br/2Wr's/ 2 Pkg Spots In A Very Convenient & Prime Location Close To Everything ** New Paint Job* New Light Fixtures* New Laminate Floors In Bedrooms* New Vanities In Both The Washrooms* New Blinds Throughout *New Kitchen Counter, Sink & Faucet* New Door Handles Beautifully Decorated And Well Maintained. Close To *Shopper's World, *Sheridan College, All Major Banks, Schools, Parks, Grocery, Bus Terminal,407,410/401 And New Hurontario Lrt Stop.. Offers Incredible Views From Every Room. Nice Size Eat-In Kit W/Pantry, Condo Fee Covers Utilities: Hydro, Heat, Water, Cable, Rogers Internet. *Must See* Include All Existing Window Coverings, Existing Light Fixtures. Luxurious Building Amenities Like: Swimming Pool, Sauna, Jacuzzi, Tennis Court, Gym, Security, Electric Charging Station , Smoking Free Building & Much More.
Property Details
Size
Parking
Condo
Condo Amenities
Build
Heating & Cooling
Rooms
Living
8′11″ x 10′11″
Dining
11′5″ x 18′12″
Kitchen
11′11″ x 14′11″
Prim Bdrm
11′11″ x 14′11″
2nd Br
10′2″ x 12′11″
Laundry
Laundry
Ownership Details
Ownership
Condo Policies
Taxes
Condo Fee
Source
Listing Brokerage
For Sale Nearby
Sold Nearby

- 1456 Sq. Ft.
- 3
- 2

- 1400 Sq. Ft.
- 3
- 2

- 1267 Sq. Ft.
- 2
- 2

- 2
- 2

- 2
- 2

- 2
- 2

- 3
- 2

- 3
- 2
Listing information provided in part by the Toronto Regional Real Estate Board for personal, non-commercial use by viewers of this site and may not be reproduced or redistributed. Copyright © TRREB. All rights reserved.
Information is deemed reliable but is not guaranteed accurate by TRREB®. The information provided herein must only be used by consumers that have a bona fide interest in the purchase, sale, or lease of real estate.







