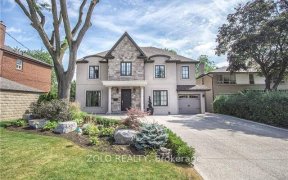
1206 - 265 Ridley Blvd
Ridley Blvd, North York, Toronto, ON, M5M 4N8



Welcome To The Residences Of Ridley Blvd. Gorgeous Renovation With Two Bed, Two Bath, Split Bed Floor Plan, Huge Primary Bedroom W/Ensuite & Walk-In Closet. Tigerwood Hardwood Floors, Quartz Counters W/Moveable Island, Under Cabinet Lighting. Over 1200Sqft Of Living Space, Two Parking Spots (Close To Exit), Locker. Southern City Views,...
Welcome To The Residences Of Ridley Blvd. Gorgeous Renovation With Two Bed, Two Bath, Split Bed Floor Plan, Huge Primary Bedroom W/Ensuite & Walk-In Closet. Tigerwood Hardwood Floors, Quartz Counters W/Moveable Island, Under Cabinet Lighting. Over 1200Sqft Of Living Space, Two Parking Spots (Close To Exit), Locker. Southern City Views, Ttc On Doorstep, Two Subways To Choose From (York Mills/Wilson). Walk To Ave Rd Shops/Cafes/Restaurants, Cricket Club, Hwy 401. Stainless Steel Kitchenaid Gas Stove, Dishwasher, Fridge. Kenmore Washer/Gas Dryer, Ceiling Fans, Bathroom Mirror/S, Wall Stereo In Living Room, Custom Blinds, Blackout Blinds. Exclude: Tv And Wall Bracket.
Property Details
Size
Parking
Build
Rooms
Foyer
5′3″ x 7′11″
Living
12′7″ x 19′9″
Dining
10′2″ x 12′2″
Kitchen
7′11″ x 16′11″
Prim Bdrm
11′0″ x 21′2″
2nd Br
9′3″ x 16′0″
Ownership Details
Ownership
Condo Policies
Taxes
Condo Fee
Source
Listing Brokerage
For Sale Nearby
Sold Nearby

- 2
- 2

- 2
- 2

- 900 - 999 Sq. Ft.
- 1
- 2

- 3
- 3

- 2
- 2

- 2
- 2

- 900 - 999 Sq. Ft.
- 1
- 2

- 1,400 - 1,599 Sq. Ft.
- 3
- 2
Listing information provided in part by the Toronto Regional Real Estate Board for personal, non-commercial use by viewers of this site and may not be reproduced or redistributed. Copyright © TRREB. All rights reserved.
Information is deemed reliable but is not guaranteed accurate by TRREB®. The information provided herein must only be used by consumers that have a bona fide interest in the purchase, sale, or lease of real estate.







