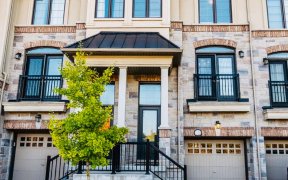
1206 - 1100 Caven St
Caven St, Lakeview, Mississauga, ON, L5G 4N3



Location! Location! Location!Welcome to 1100 Caven Street, unit 1206 Located in the Prime Area of south Mississauga! This 3-bedroom Carpet-free condo is a fantastic opportunity for carefree living in a prime location. This Spacious Condo offers Maintenance fees that cover everything including Heat, Hydro, Water, Common Elements, Building... Show More
Location! Location! Location!Welcome to 1100 Caven Street, unit 1206 Located in the Prime Area of south Mississauga! This 3-bedroom Carpet-free condo is a fantastic opportunity for carefree living in a prime location. This Spacious Condo offers Maintenance fees that cover everything including Heat, Hydro, Water, Common Elements, Building Insurance, Cable, and the Internet (Rogers) This Condo is perfect for those seeking convenience and comfort. It recently refreshed features a modern kitchen (2023 renovation), an open-concept living and dining area, and neutral paint, creating a bright and inviting space. The spacious 3 bedrooms and accessible 2 bathrooms add to the functional design. Enjoy your 2 private balconies, ideal for relaxing outdoors. With 2 parking spaces and room for guests, this unit offers practicality. Perfect for hosting gatherings. Situated close to shopping, restaurants, and more.... **EXTRAS** Excellent location, 2 balconies, 2 parking spaces
Property Details
Size
Parking
Condo
Heating & Cooling
Ownership Details
Ownership
Condo Policies
Taxes
Condo Fee
Source
Listing Brokerage
Book A Private Showing
For Sale Nearby
Sold Nearby

- 1,200 - 1,399 Sq. Ft.
- 3
- 2

- 2
- 1

- 2
- 1

- 3
- 2

- 700 - 799 Sq. Ft.
- 2
- 1

- 2
- 1

- 3
- 2

- 900 - 999 Sq. Ft.
- 3
- 2
Listing information provided in part by the Toronto Regional Real Estate Board for personal, non-commercial use by viewers of this site and may not be reproduced or redistributed. Copyright © TRREB. All rights reserved.
Information is deemed reliable but is not guaranteed accurate by TRREB®. The information provided herein must only be used by consumers that have a bona fide interest in the purchase, sale, or lease of real estate.







