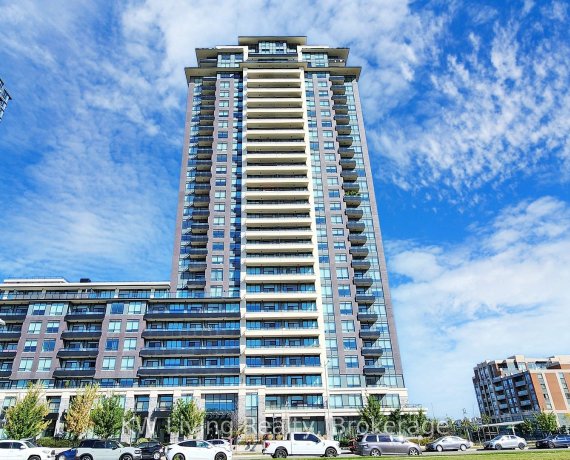
1205 - 15 Water Walk Dr
Water Walk Dr, Unionville, Markham, ON, L6G 0G2



Welcome to This Rare Find Spacious Sun-Filled 2B With South East Unobstructed Ravine View Located In The Heart Of Unionville. 1039 Sqft 2B&2 Full Bath Corner Home. Open Concept Kitchen W/Quartz Countertop. Stainless Steel Appliances, Extended Cabinets, Custom Backsplash. Split Bedroom Concept, Upgraded Glass Shower & Large W/I Closet in... Show More
Welcome to This Rare Find Spacious Sun-Filled 2B With South East Unobstructed Ravine View Located In The Heart Of Unionville. 1039 Sqft 2B&2 Full Bath Corner Home. Open Concept Kitchen W/Quartz Countertop. Stainless Steel Appliances, Extended Cabinets, Custom Backsplash. Split Bedroom Concept, Upgraded Glass Shower & Large W/I Closet in Master Bedroom. Brand New Paint! 24Hrs Concierge, Children Playground right downstairs, Walking Trials, and Protected Greenbelt & Great Amenities such as the outdoor infinity swimming pool, BBQ, party room which are located on the 10th floor overlooking scenic views of heart of Markham. Close To Hwy 407/404, Steps To Top Ranking Unionville High School, Public Transit, Restaurants, Grocery Stores, Park, Banks And Much More. A Must See!
Additional Media
View Additional Media
Property Details
Size
Parking
Build
Heating & Cooling
Ownership Details
Ownership
Condo Policies
Taxes
Condo Fee
Source
Listing Brokerage
Book A Private Showing
For Sale Nearby

- 700 - 799 Sq. Ft.
- 2
- 2
Sold Nearby

- 1
- 1

- 1
- 1

- 600 Sq. Ft.
- 1
- 1

- 675 Sq. Ft.
- 1
- 2

- 1
- 1

- 1
- 1

- 500 - 599 Sq. Ft.
- 1
- 1

- 600 - 699 Sq. Ft.
- 2
- 1
Listing information provided in part by the Toronto Regional Real Estate Board for personal, non-commercial use by viewers of this site and may not be reproduced or redistributed. Copyright © TRREB. All rights reserved.
Information is deemed reliable but is not guaranteed accurate by TRREB®. The information provided herein must only be used by consumers that have a bona fide interest in the purchase, sale, or lease of real estate.






