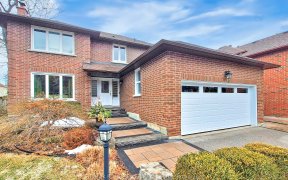


This Gorgeous Home Is Located In The Desirable Maple Ridge Community On A Mature Tree Lined Street. Excellent For Commuting With Only 5 Min To 401 And 10 Min To 407 Close To Schools, Public Transportation, And Shopping Both Upstairs Bathrooms Feature Heated Floors, Separate Tub, Shower And His/Her Vanities. Tankless Water Heater For...
This Gorgeous Home Is Located In The Desirable Maple Ridge Community On A Mature Tree Lined Street. Excellent For Commuting With Only 5 Min To 401 And 10 Min To 407 Close To Schools, Public Transportation, And Shopping Both Upstairs Bathrooms Feature Heated Floors, Separate Tub, Shower And His/Her Vanities. Tankless Water Heater For Instant Hot Water .Sun Filled Backyard With No Houses Behind Large Finished Basement With Living Room, Extra Bedroom And 4 Pc Bath Can Easily Convert To In Law Suite. Short Walk To Schools And Parks Stainless Steel Fridge, Stove & Over The Range Microwave. Built In Dishwasher, Washer & Dryer,(Appliances As Is) All Electric Light Fixtures. Tankless Water Heater, All Window Coverings, Furnace, Central Air. Basement Kitchen Is A Virtual
Property Details
Size
Parking
Rooms
Living
11′5″ x 20′8″
Dining
11′5″ x 19′8″
Kitchen
11′1″ x 17′4″
Family
11′1″ x 17′8″
Prim Bdrm
11′1″ x 18′4″
2nd Br
10′9″ x 14′1″
Ownership Details
Ownership
Taxes
Source
Listing Brokerage
For Sale Nearby
Sold Nearby

- 2147 Sq. Ft.
- 4
- 3

- 4
- 3

- 4
- 3

- 3
- 2

- 4
- 3

- 4
- 3

- 4
- 4

- 4
- 3
Listing information provided in part by the Toronto Regional Real Estate Board for personal, non-commercial use by viewers of this site and may not be reproduced or redistributed. Copyright © TRREB. All rights reserved.
Information is deemed reliable but is not guaranteed accurate by TRREB®. The information provided herein must only be used by consumers that have a bona fide interest in the purchase, sale, or lease of real estate.








