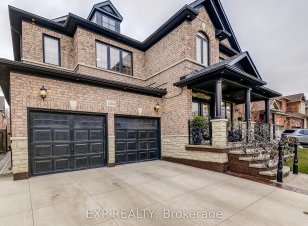


2912 Sq.Ft. Beautifully updated With 4 Spacious Bedrooms,6 Bathrooms ,Open Concept,Great Layout, Upgraded Full-Depth Kitchen Cabinets, Valance Lighting, Crown Mouldings, a formal dining room,9 Ft Ceiling On Main Floor, Oak Stairs with elegant glass, interior & Exterior Pot Lights. Large Master Bedroom With Jacuzzi Tub And Sep Shower, His... Show More
2912 Sq.Ft. Beautifully updated With 4 Spacious Bedrooms,6 Bathrooms ,Open Concept,Great Layout, Upgraded Full-Depth Kitchen Cabinets, Valance Lighting, Crown Mouldings, a formal dining room,9 Ft Ceiling On Main Floor, Oak Stairs with elegant glass, interior & Exterior Pot Lights. Large Master Bedroom With Jacuzzi Tub And Sep Shower, His & Hers Closet In Master BR, dining room,9 Ft Ceiling On Main Floor, Oak Stairs with elegant glass, interior & Exterior PotEvery Bedroom Attached With Washroom. Spacious Main Floor Laundry, excess to the garage and entrance to the basement. Basement finished with one Br App & One Studio App, Driveway and fixtures.Include, Stainless Steel Fridge, Gas Stove, Dishwasher, Washer/Dryer. Two fridges in the backyard concrete, no grass to cut, and a charming gazebo perfect for outdoor entertaining. Close To Go Station, Hwy, Shopping & Schools.
Additional Media
View Additional Media
Property Details
Size
Parking
Lot
Build
Heating & Cooling
Utilities
Ownership Details
Ownership
Taxes
Source
Listing Brokerage
Book A Private Showing
For Sale Nearby
Sold Nearby

- 2,500 - 3,000 Sq. Ft.
- 5
- 3

- 4
- 3

- 2,500 - 3,000 Sq. Ft.
- 6
- 5

- 5
- 6

- 6
- 6

- 2,500 - 3,000 Sq. Ft.
- 5
- 4

- 2,500 - 3,000 Sq. Ft.
- 4
- 3
- 4
- 3
Listing information provided in part by the Toronto Regional Real Estate Board for personal, non-commercial use by viewers of this site and may not be reproduced or redistributed. Copyright © TRREB. All rights reserved.
Information is deemed reliable but is not guaranteed accurate by TRREB®. The information provided herein must only be used by consumers that have a bona fide interest in the purchase, sale, or lease of real estate.








