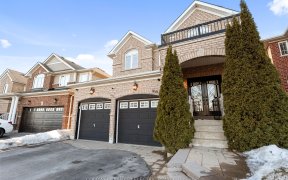


Welcome to your dream home! This stunning two-story residence features 3 spacious bedrooms and 4 spa-like bathrooms, all beautifully renovated with over $200k in upgrades. The open-concept design is perfect for entertaining, with pot lights enhancing the airy feel throughout. The dream kitchen boasts stainless steel appliances and...
Welcome to your dream home! This stunning two-story residence features 3 spacious bedrooms and 4 spa-like bathrooms, all beautifully renovated with over $200k in upgrades. The open-concept design is perfect for entertaining, with pot lights enhancing the airy feel throughout. The dream kitchen boasts stainless steel appliances and luxurious quartz countertops, making it a chef's paradise. The finished basement offers additional living space, ideal for family gatherings or movie nights. With a new roof, furnace, and AC all completed within the last 5 years, you can enjoy peace of mind in your new oasis. Dont miss this one-of-a-kind gem all appliances, all window coverings, all electric light fixtures, GB&E, Central Air.
Property Details
Size
Parking
Build
Heating & Cooling
Utilities
Rooms
Breakfast
10′10″ x 10′2″
Kitchen
10′9″ x 9′3″
Family
14′8″ x 12′5″
Dining
12′6″ x 12′0″
Prim Bdrm
11′11″ x 16′9″
2nd Br
12′5″ x 12′2″
Ownership Details
Ownership
Taxes
Source
Listing Brokerage
For Sale Nearby
Sold Nearby

- 2100 Sq. Ft.
- 4
- 3

- 1,500 - 2,000 Sq. Ft.
- 3
- 3

- 4
- 4

- 5
- 4

- 3
- 3

- 2500 Sq. Ft.
- 3
- 4

- 4
- 3

- 4
- 3
Listing information provided in part by the Toronto Regional Real Estate Board for personal, non-commercial use by viewers of this site and may not be reproduced or redistributed. Copyright © TRREB. All rights reserved.
Information is deemed reliable but is not guaranteed accurate by TRREB®. The information provided herein must only be used by consumers that have a bona fide interest in the purchase, sale, or lease of real estate.








