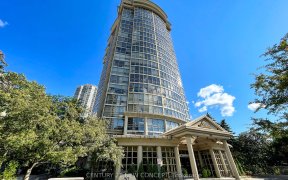
1203 - 50 Eglinton Ave W
Eglinton Ave W, Hurontario, Mississauga, ON, L5R 3P5



Welcome to the prestigious The Esprit in central mississauga! An open concept plan w/floor to ceiling windows. Lots of Natural Lights, This gorgeous almost 700 sq ft unit with spacious and functional layout, Family Size Kitchen, Huge Foyer, Ample Storage Space, Close to square One, transit, banks, restaurants, shopping, highways, schools!...
Welcome to the prestigious The Esprit in central mississauga! An open concept plan w/floor to ceiling windows. Lots of Natural Lights, This gorgeous almost 700 sq ft unit with spacious and functional layout, Family Size Kitchen, Huge Foyer, Ample Storage Space, Close to square One, transit, banks, restaurants, shopping, highways, schools! One Parking, One Locker, 24/7 Concierge,
Property Details
Size
Parking
Condo
Condo Amenities
Build
Heating & Cooling
Rooms
Living
11′3″ x 20′12″
Dining
11′3″ x 20′12″
Kitchen
7′10″ x 11′3″
Prim Bdrm
12′3″ x 10′0″
Ownership Details
Ownership
Condo Policies
Taxes
Condo Fee
Source
Listing Brokerage
For Sale Nearby
Sold Nearby

- 2
- 2

- 2
- 2

- 1,000 - 1,199 Sq. Ft.
- 2
- 2

- 1110 Sq. Ft.
- 2
- 2

- 1,000 - 1,199 Sq. Ft.
- 2
- 2

- 2
- 2

- 1250 Sq. Ft.
- 2
- 2

- 1
- 1
Listing information provided in part by the Toronto Regional Real Estate Board for personal, non-commercial use by viewers of this site and may not be reproduced or redistributed. Copyright © TRREB. All rights reserved.
Information is deemed reliable but is not guaranteed accurate by TRREB®. The information provided herein must only be used by consumers that have a bona fide interest in the purchase, sale, or lease of real estate.







