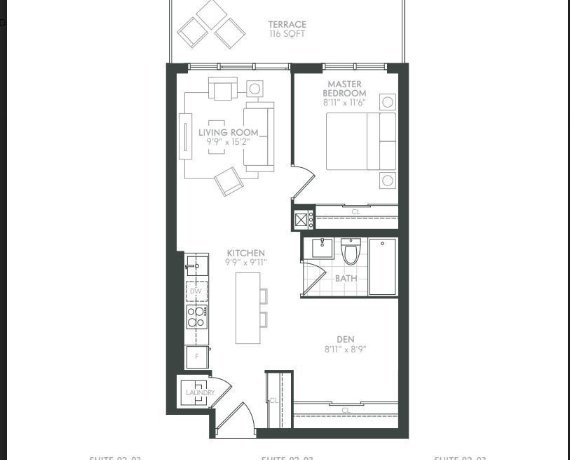
1203 - 2782 Barton St E
Barton St E, Riverdale East, Hamilton, ON, L8E 2J8



Take possession by May 23rd, 2025 for a $5,000 price deduction! Incredible Opportunity: Assignment Sale in Stoney Creek's Newest Condo Building. Don't miss your chance to own this stunning 1-bedroom + den unit in the highly sought-after LJM Hamilton condos on Barton Street, Stoney Creek. Perfectly designed for first-time buyers or savvy... Show More
Take possession by May 23rd, 2025 for a $5,000 price deduction! Incredible Opportunity: Assignment Sale in Stoney Creek's Newest Condo Building. Don't miss your chance to own this stunning 1-bedroom + den unit in the highly sought-after LJM Hamilton condos on Barton Street, Stoney Creek. Perfectly designed for first-time buyers or savvy investors, this Acadia model offers 621 sq. ft. of well-planned living space plus a 116 sq. ft. private terrace with breathtaking south-facing panoramic city views. The modern layout includes a versatile den, ideal for a home office or guest space, along with 1 underground parking space and 1 storage locker for added convenience. This amenity-rich building promises a luxurious lifestyle for its residents and excellent potential as a starter home or a hassle-free income property. Estimated occupancy is April 2025. Secure your spot in one of Stoney Creek's most exciting new developments your dream condo or next great investment awaits!
Property Details
Size
Parking
Build
Heating & Cooling
Ownership Details
Ownership
Condo Policies
Taxes
Condo Fee
Source
Listing Brokerage
Book A Private Showing
For Sale Nearby
Sold Nearby

- 1,200 - 1,399 Sq. Ft.
- 3
- 2

- 3
- 2

- 5
- 2

- 5
- 2

- 1,000 - 1,199 Sq. Ft.
- 3
- 2

- 1,000 - 1,199 Sq. Ft.
- 3
- 2

- 1,000 - 1,199 Sq. Ft.
- 3
- 3

- 1,000 - 1,199 Sq. Ft.
- 3
- 2
Listing information provided in part by the Toronto Regional Real Estate Board for personal, non-commercial use by viewers of this site and may not be reproduced or redistributed. Copyright © TRREB. All rights reserved.
Information is deemed reliable but is not guaranteed accurate by TRREB®. The information provided herein must only be used by consumers that have a bona fide interest in the purchase, sale, or lease of real estate.






