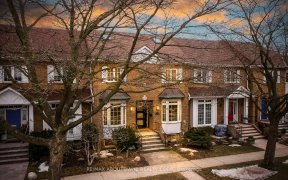
1203 - 111 Forsythe St
Forsythe St, South East Oakville, Oakville, ON, L6K 3J9



Top Level Penthouse "Wellington Model" with spectacular views of the Lake, creek, downtown Oakville and Toronto, fabulous floor plan with 2 bedrooms + Library+Family Room+2.5 bathrooms(all rectangular spaces),luxury finishes throughout upgraded with the original builder lavishly designed by Brian Gluckstein. Custom Handmade crystal...
Top Level Penthouse "Wellington Model" with spectacular views of the Lake, creek, downtown Oakville and Toronto, fabulous floor plan with 2 bedrooms + Library+Family Room+2.5 bathrooms(all rectangular spaces),luxury finishes throughout upgraded with the original builder lavishly designed by Brian Gluckstein. Custom Handmade crystal lighting fixtures, Designer's hardwood flooring, gas fireplace, elegant vaulted ceilings, crown moulding and Wainscot paneling, Downsview designed kitchen and bathroom cabinetries, Kohler fixtures, heated marble floors in bathroom, premium grasscloth wallpaper in library...luxury finishes list goes on. An exquisite entry foyer and hallway leads to a spacious Great Room and dining room. Stunning Gourmet Kitchen with premium quartz countertops and top of the line appliances(Subzero refrigerator,Wolf cooktop/oven, Miele dishwasher, wine fridge) combined with family room sitting area. The grand Primary Bedroom occupies the right wing of this residence with a large dressing area, 2 walk-in closets and extravagant spacious 6 piece ensuite with heated marble floors, glass enclosed stall shower. The left wing of this spectacular suite boasts the second bedroom with private ensuite and large laundry room with plenty of storage. Walk out to 2 large terraces with panoramic lake views, overlooking downtown Oakville and Toronto city skyline. 2 well situated parking spots and a large room size temperature controlled storage locker right next to the parking, Gas BBQ hook up. Enjoy the Brian Gluckstein appointed amenities such as fitness facilities, a catering kitchen with guest dining, a library, 24-hour security/concierge and more.
Property Details
Size
Parking
Condo
Condo Amenities
Build
Heating & Cooling
Rooms
Foyer
Foyer
Great Rm
19′10″ x 25′11″
Laundry
Laundry
Breakfast
10′7″ x 20′0″
Library
12′0″ x 23′9″
Kitchen
10′7″ x 20′0″
Ownership Details
Ownership
Condo Policies
Taxes
Condo Fee
Source
Listing Brokerage
For Sale Nearby

- 1,200 - 1,399 Sq. Ft.
- 2
- 2
Sold Nearby

- 900 - 999 Sq. Ft.
- 1
- 2

- 2,250 - 2,499 Sq. Ft.
- 2
- 3

- 1,800 - 1,999 Sq. Ft.
- 2
- 3

- 1,000 - 1,199 Sq. Ft.
- 1
- 1

- 1,200 - 1,399 Sq. Ft.
- 2
- 2

- 1,400 - 1,599 Sq. Ft.
- 2
- 2

- 1,200 - 1,399 Sq. Ft.
- 1
- 2

- 2,250 - 2,499 Sq. Ft.
- 2
- 3
Listing information provided in part by the Toronto Regional Real Estate Board for personal, non-commercial use by viewers of this site and may not be reproduced or redistributed. Copyright © TRREB. All rights reserved.
Information is deemed reliable but is not guaranteed accurate by TRREB®. The information provided herein must only be used by consumers that have a bona fide interest in the purchase, sale, or lease of real estate.






