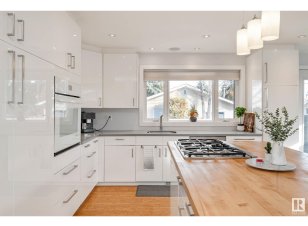


Tucked away in the coveted Aspen Gardens community, this beautifully renovated bungalow offers the perfect blend of style and space. Sitting on a massive 50' x 110' lot—plus an extra 20' of lot width of leased land from the City — it’s just steps from top-rated schools and scenic nature trails in Whitemud Creek Ravine. Inside, the... Show More
Tucked away in the coveted Aspen Gardens community, this beautifully renovated bungalow offers the perfect blend of style and space. Sitting on a massive 50' x 110' lot—plus an extra 20' of lot width of leased land from the City — it’s just steps from top-rated schools and scenic nature trails in Whitemud Creek Ravine. Inside, the open-concept modern design is bright and inviting, featuring a chef’s kitchen with full-height cabinetry, a gas range, and an island made for gathering with friends or family. The main floor features two bedrooms, including a serene primary suite with a walk-in closet and full ensuite with double shower and soaker tub. The fully finished basement adds two large bedrooms with egress windows, a rec room, a 4-pc bath, and dedicated storage and laundry rooms, as well as additional storage. Thoughtful upgrades include newer decks, R60 attic insulation, vinyl windows, and newer shingles & eves. Easy access to Whitemud Drive, the University, or Downtown completes this exceptional home! (id:54626)
Additional Media
View Additional Media
Property Details
Size
Parking
Build
Heating & Cooling
Rooms
Bedroom 3
9′7″ x 10′5″
Bedroom 4
13′0″ x 10′8″
Recreation room
19′0″ x 12′9″
Laundry room
9′8″ x 10′4″
Storage
9′5″ x 10′8″
Utility room
8′5″ x 4′8″
Ownership Details
Ownership
Book A Private Showing
For Sale Nearby
The trademarks REALTOR®, REALTORS®, and the REALTOR® logo are controlled by The Canadian Real Estate Association (CREA) and identify real estate professionals who are members of CREA. The trademarks MLS®, Multiple Listing Service® and the associated logos are owned by CREA and identify the quality of services provided by real estate professionals who are members of CREA.









