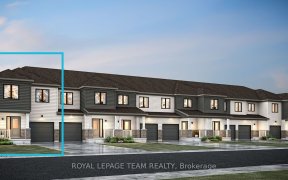


MOVING TO KEMPTVILLE OR LOOKING TO UPGRADE? Searching for a NEWER built HOME w/4 BEDROOMS UP & 4 BATHROOMS that's LOADED WITH UPGRADES in a FAMILY FRIENDLY neighborhood WALKING DISTANCE to schools, shops, recreation & everything Kemptville has to offer? LOOK NO FURTHER! This beautiful 2017 built home boasts 2,225 SQ.FT. OF FINISHED SPACE...
MOVING TO KEMPTVILLE OR LOOKING TO UPGRADE? Searching for a NEWER built HOME w/4 BEDROOMS UP & 4 BATHROOMS that's LOADED WITH UPGRADES in a FAMILY FRIENDLY neighborhood WALKING DISTANCE to schools, shops, recreation & everything Kemptville has to offer? LOOK NO FURTHER! This beautiful 2017 built home boasts 2,225 SQ.FT. OF FINISHED SPACE as per builders plan. Situated on a large corner lot w/sidewalk steps to the Arena! Main floor boasts maple hardwood flooring & an open concept GOURMET KITCHEN w/'ceiling height' soft close cabinetry, HIGH END S.S. APPLIANCES, a huge granite island & is open to the Dining Area & Great Room w/Concrete Cast Mantle Fireplace. Solid Maple Hardwood Staircase & Hallway. PRIMARY BEDROOM suite includes an EXECUTIVE ENSUITE 'spa like' Bath & Walk-in Closet. The 3 add'l bedrooms are all generously sized w/a large family bath! Convenient SECOND FLOOR LAUNDRY. The lower level FAMILY ROOM is big & bright & includes a 3 PIECE BATHROOM. Storage. 30 MINUTES TO OTTAWA!
Property Details
Size
Parking
Lot
Build
Heating & Cooling
Utilities
Rooms
Porch
5′6″ x 10′6″
Foyer
7′9″ x 9′9″
Bath 2-Piece
4′11″ x 5′10″
Living room/Fireplace
13′0″ x 15′6″
Kitchen
9′4″ x 13′2″
Dining Rm
10′0″ x 13′2″
Ownership Details
Ownership
Taxes
Source
Listing Brokerage
For Sale Nearby
Sold Nearby

- 4
- 4
- 2,500 - 3,000 Sq. Ft.
- 4
- 4

- 4
- 4

- 4
- 4

- 4
- 3

- 3
- 4

- 1,500 - 2,000 Sq. Ft.
- 3
- 3

- 3
- 4
Listing information provided in part by the Ottawa Real Estate Board for personal, non-commercial use by viewers of this site and may not be reproduced or redistributed. Copyright © OREB. All rights reserved.
Information is deemed reliable but is not guaranteed accurate by OREB®. The information provided herein must only be used by consumers that have a bona fide interest in the purchase, sale, or lease of real estate.







