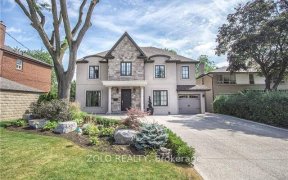
1201 - 265 Ridley Blvd
Ridley Blvd, North York, Toronto, ON, M5M 4N8



Renovated Modern 928 Square Feet, One Bedroom Plus Solarium (Sliding Doors Have Been Removed) Unit With New Kitchen, Laminate Plank Flooring, Upgraded Light Fixtures, Stainless Steel Appliances, Close To Hwy 401, Walking Distance To Avenue Road And Many Amenities. Prime Living Location, This Type Of Unit Is Rarely Made Available For Sale,...
Renovated Modern 928 Square Feet, One Bedroom Plus Solarium (Sliding Doors Have Been Removed) Unit With New Kitchen, Laminate Plank Flooring, Upgraded Light Fixtures, Stainless Steel Appliances, Close To Hwy 401, Walking Distance To Avenue Road And Many Amenities. Prime Living Location, This Type Of Unit Is Rarely Made Available For Sale, Don't Miss This One! Smooth Ceiling And Cornice Mouldings In Main Living Areas. Ensuite Laundry, Upgraded Light Fixtures, Fridge, Stove, Built-In Dishwasher, Existing Window Coverings, New Stacked Washer And Dryer. (Hwt Is A Rental)
Property Details
Size
Parking
Build
Rooms
Living
12′7″ x 22′7″
Dining
12′7″ x 22′7″
Kitchen
8′10″ x 14′3″
Prim Bdrm
11′4″ x 14′3″
Solarium
8′10″ x 8′11″
Foyer
Foyer
Ownership Details
Ownership
Condo Policies
Taxes
Condo Fee
Source
Listing Brokerage
For Sale Nearby
Sold Nearby

- 2
- 2

- 2
- 2

- 3
- 3

- 2
- 2

- 2
- 2

- 900 - 999 Sq. Ft.
- 1
- 2

- 1,400 - 1,599 Sq. Ft.
- 3
- 2

- 3
- 2
Listing information provided in part by the Toronto Regional Real Estate Board for personal, non-commercial use by viewers of this site and may not be reproduced or redistributed. Copyright © TRREB. All rights reserved.
Information is deemed reliable but is not guaranteed accurate by TRREB®. The information provided herein must only be used by consumers that have a bona fide interest in the purchase, sale, or lease of real estate.







