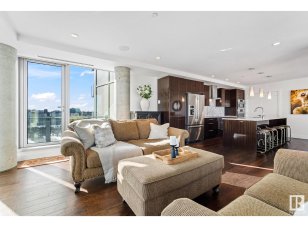
#1201 11969 Jasper Av Nw
Jasper Ave, Central Edmonton, Edmonton, AB, T5K 0P1



Welcome to The Pearl Tower, where luxury living meets breathtaking views in the heart of Edmonton’s River Valley & Downtown. This immaculate open concept is on the 12th-floor condo with 2 bedrooms & 2 bathrooms with U/G parking & storage cage. The kitchen & dining room boast DOWNTOWN VIEWS. The bright, spacious living room has beautiful... Show More
Welcome to The Pearl Tower, where luxury living meets breathtaking views in the heart of Edmonton’s River Valley & Downtown. This immaculate open concept is on the 12th-floor condo with 2 bedrooms & 2 bathrooms with U/G parking & storage cage. The kitchen & dining room boast DOWNTOWN VIEWS. The bright, spacious living room has beautiful views and steps out to your SE BALCONY WITH BREATHTAKING RIVER VALLEY VIEWS. Upgrades include engineered hardwood, granite counters, A/C, blinds, extra kitchen cabinetry, a Master ensuite with a steam shower, B/I closet organizers, and a balcony with city views. 2nd bedroom also has built-in closet organizers. First-class 24 hour CONCIERGE and amenities include the U/G visitor parking, car wash, fitness facility, and social room with an outdoor patio. The Pearl is one of the TALLEST condo towers with floor-to-ceiling glass walls. River Valley walking paths and Safeway outside your door. Walk to, Victoria Golf Course, restaurants, Rogers Place and MacEwan University. (id:54626)
Additional Media
View Additional Media
Property Details
Size
Parking
Build
Heating & Cooling
Rooms
Living room
20′11″ x 17′7″
Dining room
16′8″ x 14′6″
Kitchen
8′6″ x 17′7″
Primary Bedroom
11′1″ x 12′8″
Bedroom 2
12′9″ x 10′6″
Ownership Details
Ownership
Condo Fee
Book A Private Showing
For Sale Nearby
The trademarks REALTOR®, REALTORS®, and the REALTOR® logo are controlled by The Canadian Real Estate Association (CREA) and identify real estate professionals who are members of CREA. The trademarks MLS®, Multiple Listing Service® and the associated logos are owned by CREA and identify the quality of services provided by real estate professionals who are members of CREA.








