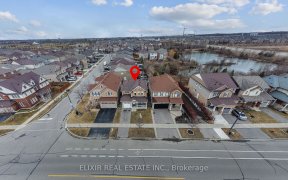


Step into this stylish 2240sqft home, where 9ft ceilings and plenty of pot lights create a bright ambiance. A single garage and three-car parking ensure ample space, plus stylish aggregate landscaping. Hardwood stairs lead throughout the house, complemented by California shutters on every window. Enjoy the convenience of upper-level...
Step into this stylish 2240sqft home, where 9ft ceilings and plenty of pot lights create a bright ambiance. A single garage and three-car parking ensure ample space, plus stylish aggregate landscaping. Hardwood stairs lead throughout the house, complemented by California shutters on every window. Enjoy the convenience of upper-level laundry and the tranquility of a backyard backing onto greenspace. The kitchen is a chef's dream with a pull-out pantry, white drawers, grey cabinets, and stainless steel appliances (gas range). The living room features a cozy gas fireplace, seamlessly connecting to the distinct dining area. Upstairs, find four spacious bedrooms, including a primary with a walk-in closet and a 5pc ensuite. The main floor includes a separate den/office and a 2pc powder room. The unfinished basement with a rough-in for a full bathroom awaits your personal touch. With thoughtful design and upscale features, this home effortlessly combines comfort and sophistication.
Property Details
Size
Parking
Build
Heating & Cooling
Utilities
Rooms
Breakfast
9′8″ x 9′5″
Dining
10′2″ x 15′9″
Family
12′4″ x 13′10″
Foyer
6′5″ x 8′2″
Kitchen
12′8″ x 10′11″
Living
10′0″ x 10′11″
Ownership Details
Ownership
Taxes
Source
Listing Brokerage
For Sale Nearby
Sold Nearby

- 2,000 - 2,500 Sq. Ft.
- 5
- 3

- 2,000 - 2,500 Sq. Ft.
- 6
- 5

- 2,000 - 2,500 Sq. Ft.
- 5
- 3

- 2,000 - 2,500 Sq. Ft.
- 4
- 3

- 2,500 - 3,000 Sq. Ft.
- 5
- 5

- 2,000 - 2,500 Sq. Ft.
- 5
- 4

- 2,000 - 2,500 Sq. Ft.
- 4
- 3

- 1,500 - 2,000 Sq. Ft.
- 3
- 3
Listing information provided in part by the Toronto Regional Real Estate Board for personal, non-commercial use by viewers of this site and may not be reproduced or redistributed. Copyright © TRREB. All rights reserved.
Information is deemed reliable but is not guaranteed accurate by TRREB®. The information provided herein must only be used by consumers that have a bona fide interest in the purchase, sale, or lease of real estate.








