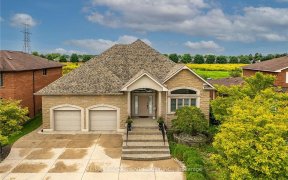
120 Westlawn Dr
Westlawn Dr, Kennedy East, Hamilton, ON, L9B 2L4



20 Westlawn Drive Is A Beautifully Bright & Updated Home Located Across The Street From The Kennedy East Park & Playground. Great Curb-Appeal W Stamped Concrete Double Drive, Walk-Way & Lush Garden. This Lovely 3+1 Bedroom, 2 Full Bathroom, Back-Split Home Provides 2300+ Sq Ft Of Finished Living Space. This Home Features An Open Concept...
20 Westlawn Drive Is A Beautifully Bright & Updated Home Located Across The Street From The Kennedy East Park & Playground. Great Curb-Appeal W Stamped Concrete Double Drive, Walk-Way & Lush Garden. This Lovely 3+1 Bedroom, 2 Full Bathroom, Back-Split Home Provides 2300+ Sq Ft Of Finished Living Space. This Home Features An Open Concept Design W A Vaulted Main Floor Ceiling, Wainscoting In Dining Area, & A Gorgeous New Kitchen('17) Boasting A Gas Range W Focal Point Hood Fan, Subway Tile, Ss Appls, Under-Cabinet Lighting & A Central Vacuum Vent Under The Cabinets! The Family Room Features A Cozy Gas Fireplace W Mantle & Triple Wide Patio Doors Leading To The Beautifully Landscaped Backyard Oasis. The Finished Basement Level Can Be Used As A Bedroom, A Hobby Room, Games Room, Office, Or Den. Enjoy Living In A Tight Knit Community Of Neighbours & Close To All Amenities! Homes In This Pocket Are Rarely Available For Sale, Don't Miss Your Opportunity To Live Here! Incl: Fr, Gas Stove, Dw, W/D, Elfs, White Ikea Cabinets In Ll Bedrm, Window Coverings & Custom Window Blinds, C/Vac, Agdo+Remote. Excl: Mw, Tv & Mount In Ll, Shelves & Brackets In Bsmt Closet, Workbench On Wheels In Garage. Rental Eq: Hwh.
Property Details
Size
Parking
Build
Rooms
Living
11′7″ x 15′0″
Dining
11′6″ x 14′10″
Kitchen
11′6″ x 14′1″
Prim Bdrm
12′6″ x 15′6″
Bathroom
Bathroom
2nd Br
11′0″ x 12′8″
Ownership Details
Ownership
Taxes
Source
Listing Brokerage
For Sale Nearby
Sold Nearby

- 2,000 - 2,500 Sq. Ft.
- 4
- 3

- 3
- 3

- 3,500 - 5,000 Sq. Ft.
- 4
- 4

- 2,500 - 3,000 Sq. Ft.
- 4
- 4

- 1,500 - 2,000 Sq. Ft.
- 3
- 4

- 1,500 - 2,000 Sq. Ft.
- 3
- 2

- 5
- 6

- 1,100 - 1,500 Sq. Ft.
- 3
- 3
Listing information provided in part by the Toronto Regional Real Estate Board for personal, non-commercial use by viewers of this site and may not be reproduced or redistributed. Copyright © TRREB. All rights reserved.
Information is deemed reliable but is not guaranteed accurate by TRREB®. The information provided herein must only be used by consumers that have a bona fide interest in the purchase, sale, or lease of real estate.







