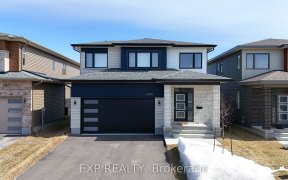


Welcome to this 3 bedroom, 3 bathroom end unit townhouse in the wonderful neighbourhood of Morris Village in Rockland. The upgrades are endless in this well-thought-out spacious home. Upon entering you are greeted with a large foyer and powder room. Cruise by the mudroom off the garage to the open-concept, light-filled Kitchen with...
Welcome to this 3 bedroom, 3 bathroom end unit townhouse in the wonderful neighbourhood of Morris Village in Rockland. The upgrades are endless in this well-thought-out spacious home. Upon entering you are greeted with a large foyer and powder room. Cruise by the mudroom off the garage to the open-concept, light-filled Kitchen with massive quartz island with plenty of storage, and then chill out in the living, and dining room. Upstairs you have 3 bedrooms, including two at the front and the primary spanning the back of the home with a walk-in closet and a beautiful ensuite. Also upstairs you have another full bathroom, laundry room, and amazing loft space. The expansive fully finished basement rec room has endless possibilities for fun! This home is close to the YMCA, grocery stores, a great sledding hill, a skating trail, and parks. A true community with everything you need! 24 hours irrevocable on all offers.
Property Details
Size
Parking
Lot
Build
Heating & Cooling
Utilities
Rooms
Foyer
8′7″ x 13′10″
Kitchen
12′10″ x 13′10″
Bath 2-Piece
4′7″ x 5′2″
Living/Dining
13′9″ x 18′0″
Mud Rm
3′6″ x 9′4″
Recreation Rm
17′8″ x 22′8″
Ownership Details
Ownership
Taxes
Source
Listing Brokerage
For Sale Nearby
Sold Nearby

- 3
- 3

- 3
- 3

- 3
- 3

- 3
- 3

- 3
- 3

- 3
- 4

- 5
- 3

- 3
- 3
Listing information provided in part by the Ottawa Real Estate Board for personal, non-commercial use by viewers of this site and may not be reproduced or redistributed. Copyright © OREB. All rights reserved.
Information is deemed reliable but is not guaranteed accurate by OREB®. The information provided herein must only be used by consumers that have a bona fide interest in the purchase, sale, or lease of real estate.








