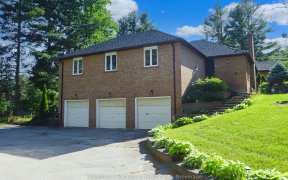


Pride Of Ownership!~1+ Acre Estate Home W/ Grand Indoor Swimming Pool On Ravine Setting In Prestigious 'Woodland Acres'! Backing To Conservation Lands~ Picturesque From All View Points! Move In Ready & Renovated!* Upgraded & Modern Indoor Swimming Pool W/ Cathedral Beamed Ceilings, Large Screen Doors& Skylights!~ Great Walk- Out...
Pride Of Ownership!~1+ Acre Estate Home W/ Grand Indoor Swimming Pool On Ravine Setting In Prestigious 'Woodland Acres'! Backing To Conservation Lands~ Picturesque From All View Points! Move In Ready & Renovated!* Upgraded & Modern Indoor Swimming Pool W/ Cathedral Beamed Ceilings, Large Screen Doors& Skylights!~ Great Walk- Out Elevation! Large Backyard! Huge Deck For Entertaining!~ Heated Floors & Steam Shower In Luxurious Spa Retreat Lower Level! Fridge, Stove, Dishwasher, Washer, Dryer, 2 Cac, 2 Furnaces, Modern Sprinkler System, Patio/Deck Built-In Lighting, Fireplaces,
Property Details
Size
Parking
Rooms
Living
13′0″ x 19′0″
Dining
18′10″ x 18′3″
Kitchen
13′7″ x 19′5″
Family
13′11″ x 23′2″
Office
12′4″ x 14′3″
Prim Bdrm
13′9″ x 19′1″
Ownership Details
Ownership
Taxes
Source
Listing Brokerage
For Sale Nearby

- 5,000 Sq. Ft.
- 9
- 10
Sold Nearby

- 7
- 5

- 6
- 6

- 8
- 8

- 7
- 6

- 6
- 8

- 3,500 - 5,000 Sq. Ft.
- 4
- 4

- 5
- 6

- 5
- 6
Listing information provided in part by the Toronto Regional Real Estate Board for personal, non-commercial use by viewers of this site and may not be reproduced or redistributed. Copyright © TRREB. All rights reserved.
Information is deemed reliable but is not guaranteed accurate by TRREB®. The information provided herein must only be used by consumers that have a bona fide interest in the purchase, sale, or lease of real estate.







