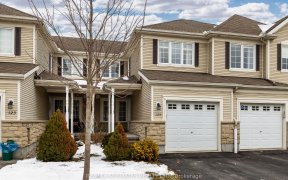
120 Osnabrook Private
Osnabrook Private, Stonebridge - Half Moon Bay - Heart's Desire, Ottawa, ON, K2J 0G8



Few photos have been digitally altered. RARELY OFFERED!! STUNNING 3 BED+LOFT END UNIT in a desirable area in Stonebridge w/ over 1900sqft and elegant detail! GLEAMING HARDWOOD FLOORS throughout the BRIGHT AND SPACIOUS open concept main level, featuring living/dining w/ OVERSIZED WINDOWS and GAS FIRE PLACE, CUSTOM WAINSCOTING, POT LIGHTS,...
Few photos have been digitally altered. RARELY OFFERED!! STUNNING 3 BED+LOFT END UNIT in a desirable area in Stonebridge w/ over 1900sqft and elegant detail! GLEAMING HARDWOOD FLOORS throughout the BRIGHT AND SPACIOUS open concept main level, featuring living/dining w/ OVERSIZED WINDOWS and GAS FIRE PLACE, CUSTOM WAINSCOTING, POT LIGHTS, kitchen w/ breakfast bar, S/S appliances, glass tile backsplash, and direct access to the HUGE, FULLY FENCED backyard! A BEAUTIFUL wooden staircase leads to the second level featuring a HUGE master bedroom boasting a walk-in closet and 4 piece spa-like ensuite, two other good sized bedrooms, a spacious loft, and laundry room. The unfinished lower level waiting for your creativity holds tons of opportunity! FRESHLY PAINTED AND REFINISHED HARDWOOD FLOORS. Assoc fees $92.50/mo: waste removal,snow removal and private road maintenance. Pre-Emptive offer received. Offers to be Presented on Feb 28thh after 7:00 PM.
Property Details
Size
Parking
Lot
Build
Rooms
Foyer
6′0″ x 10′3″
Living Rm
12′1″ x 18′6″
Dining Rm
10′6″ x 16′2″
Kitchen
10′0″ x 12′9″
Eating Area
8′0″ x 9′7″
Partial Bath
Bathroom
Ownership Details
Ownership
Taxes
Source
Listing Brokerage
For Sale Nearby

- 2
- 2
Sold Nearby

- 5
- 4

- 4
- 3

- 3
- 3

- 3
- 3

- 3
- 3

- 3
- 3

- 3
- 3

- 3
- 3
Listing information provided in part by the Ottawa Real Estate Board for personal, non-commercial use by viewers of this site and may not be reproduced or redistributed. Copyright © OREB. All rights reserved.
Information is deemed reliable but is not guaranteed accurate by OREB®. The information provided herein must only be used by consumers that have a bona fide interest in the purchase, sale, or lease of real estate.






